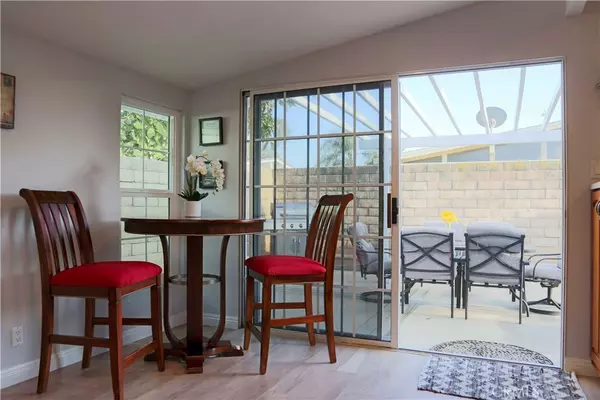$565,000
$559,000
1.1%For more information regarding the value of a property, please contact us for a free consultation.
2442 W Chain AVE Anaheim, CA 92804
3 Beds
2 Baths
1,505 SqFt
Key Details
Sold Price $565,000
Property Type Single Family Home
Sub Type Single Family Residence
Listing Status Sold
Purchase Type For Sale
Square Footage 1,505 sqft
Price per Sqft $375
Subdivision Other (Othr)
MLS Listing ID PW17079184
Sold Date 05/25/17
Bedrooms 3
Full Baths 1
Three Quarter Bath 1
HOA Y/N No
Year Built 1955
Property Description
Beautifully updated 3 bedroom, 2 bath home with private courtyard. Spacious living room with cozy fireplace. Breakfast nook has a slider leading to the low maintenance backyard and is open to the remodeled kitchen with cherry wood cabinets, underneath cabinet lighting and walls of windows. Light and bright formal dining area with beamed ceilings. Hallway guest bathroom with jetted tub. Large master bedroom with private bath and walk in closet. Other features include: newer double pane windows, freshly painted (interior and exterior), laminate flooring, recessed lighting with dimmers, new water heater and new irrigation system, recently installed shed (120 sqft) that can be used as a gym or for storage. NO HOA or Mello Roose to worry about! Great location, near schools, library, park, shopping, entertainment area (Disney and Knott's berry farm) and freeways (5 FWY, 91 FWY)!!
Location
State CA
County Orange
Area 79 - Anaheim West Of Harbor
Rooms
Main Level Bedrooms 3
Ensuite Laundry Common Area, Gas Dryer Hookup, Laundry Closet
Interior
Interior Features Beamed Ceilings, Ceiling Fan(s), Pantry, Recessed Lighting, Storage, All Bedrooms Down, Walk-In Closet(s)
Laundry Location Common Area,Gas Dryer Hookup,Laundry Closet
Heating Central
Cooling Central Air
Flooring Laminate
Fireplaces Type Gas, Living Room
Fireplace Yes
Appliance Built-In Range, Convection Oven, Dishwasher, ENERGY STAR Qualified Water Heater, Electric Cooktop, Disposal, Gas Water Heater, Microwave
Laundry Common Area, Gas Dryer Hookup, Laundry Closet
Exterior
Garage Asphalt, Door-Single, Driveway, Garage
Garage Spaces 2.0
Garage Description 2.0
Pool None
Community Features Curbs, Street Lights, Sidewalks
Utilities Available Cable Available, Cable Connected, Natural Gas Available, Natural Gas Connected, Phone Available, Sewer Connected, Water Available, Water Connected
View Y/N No
View None
Accessibility Safe Emergency Egress from Home, No Stairs, Parking, Accessible Entrance
Porch Open, Patio
Parking Type Asphalt, Door-Single, Driveway, Garage
Attached Garage No
Total Parking Spaces 2
Private Pool No
Building
Lot Description Back Yard, Front Yard, Lawn, Landscaped, Street Level, Yard
Story 1
Entry Level One
Sewer Sewer Tap Paid
Water Public
Level or Stories One
New Construction No
Schools
Middle Schools Brookhurst
High Schools Savana
School District Anaheim Union High
Others
Senior Community No
Tax ID 12703307
Acceptable Financing Cash, Cash to New Loan, Conventional, Submit
Listing Terms Cash, Cash to New Loan, Conventional, Submit
Financing Cash to Loan
Special Listing Condition Standard
Read Less
Want to know what your home might be worth? Contact us for a FREE valuation!

Our team is ready to help you sell your home for the highest possible price ASAP

Bought with Julie Nguyen • Triumph Real Estate Solutions






