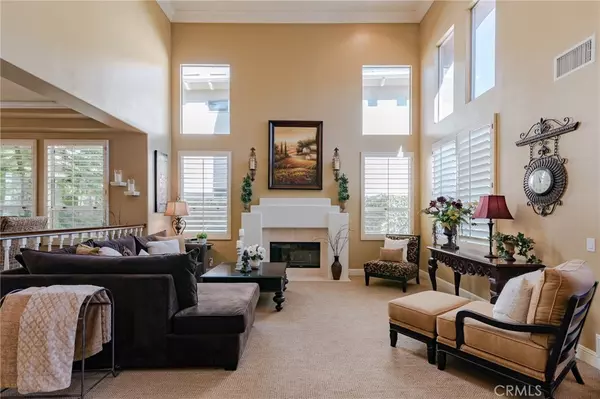$1,800,000
$1,699,000
5.9%For more information regarding the value of a property, please contact us for a free consultation.
33 Sembrado Rancho Santa Margarita, CA 92688
4 Beds
5 Baths
3,937 SqFt
Key Details
Sold Price $1,800,000
Property Type Single Family Home
Sub Type Single Family Residence
Listing Status Sold
Purchase Type For Sale
Square Footage 3,937 sqft
Price per Sqft $457
Subdivision Montilla (Mnt)
MLS Listing ID OC22054277
Sold Date 04/14/22
Bedrooms 4
Full Baths 3
Half Baths 1
Three Quarter Bath 1
Construction Status Turnkey
HOA Fees $135/mo
HOA Y/N Yes
Year Built 1990
Lot Size 6,721 Sqft
Acres 0.1543
Property Description
Entertainer’s Pool Home!!! Resort Style Living! Salt Water Pebble Tech Pool with Waterfall, Slide, Spa, Fire Place, built-in BBQ!! This beautiful home with 4 bedrooms plus a bonus room is situated on a cul-de-sac street within the desirable Montilla Tract. Features include; a main floor bedroom, dramatic ceilings, double door entry, wood and stone flooring, crown molding, plantation shutters, and recessed lighting. The beautiful living room has high ceilings, fireplace and formal dining room with French doors that open onto the backyard. The gorgeous kitchen has granite countertops and backsplash, stainless steel appliances, dual ovens, wine fridge, 6 burner Decor stovetop, beautiful cabinets, kitchen island and a breakfast nook that looks out onto the pool. Adjacent to the kitchen is the family room with a fireplace, French doors that access the backyard. Down the hall from the family room is a main floor bedroom with a private bathroom with stall shower. Also located downstairs is a guest bathroom, bar area and a laundry room with cabinets and access to the side yard. Relax in the large spacious beautiful master bedroom with retreat, fireplace, walk-in closets, balcony and master bathroom with two vanities, vaulted ceiling, tub and walk-in shower. Upstairs there are 2 additional bedrooms, one with a private bath and a guest bath in the hall and a large bonus room. Enjoy entertaining in the backyard with a patio overhang, built-in BBQ, fire place and rock pool with waterfall, slide and spa!! Attached is a 3 car garage. The Rancho Santa Margarita City amenities include: The Lake, Lagoon, Pools, Parks, Tennis, Amphitheater, Concerts and More!!! Award winning, distinguished schools, Capistrano School District!! (Repiped with Pex)
Location
State CA
County Orange
Area R2 - Rancho Santa Margarita Central
Rooms
Main Level Bedrooms 1
Ensuite Laundry Inside, Laundry Room
Interior
Interior Features Balcony, Breakfast Area, Ceiling Fan(s), Crown Molding, Separate/Formal Dining Room, Granite Counters, High Ceilings, Open Floorplan, Recessed Lighting, Bedroom on Main Level, Primary Suite, Walk-In Closet(s)
Laundry Location Inside,Laundry Room
Heating Forced Air
Cooling Central Air
Flooring Stone, Wood
Fireplaces Type Family Room, Gas, Living Room, Primary Bedroom
Fireplace Yes
Appliance 6 Burner Stove, Double Oven, Dishwasher, Electric Oven, Disposal, Refrigerator
Laundry Inside, Laundry Room
Exterior
Exterior Feature Rain Gutters
Garage Concrete, Direct Access, Driveway, Garage Faces Front, Garage, On Street
Garage Spaces 3.0
Garage Description 3.0
Fence Block, Wrought Iron
Pool Gunite, Heated, In Ground, Pebble, Private, Salt Water, Waterfall, Association
Community Features Biking, Dog Park, Gutter(s), Hiking, Lake, Park, Storm Drain(s), Street Lights, Sidewalks
Utilities Available Electricity Connected, Natural Gas Connected, Sewer Connected, Water Connected
Amenities Available Dog Park, Outdoor Cooking Area, Barbecue, Picnic Area, Playground, Pool, Spa/Hot Tub, Tennis Court(s), Trail(s)
View Y/N Yes
View Park/Greenbelt
Roof Type Spanish Tile
Accessibility None
Porch Concrete, Covered
Parking Type Concrete, Direct Access, Driveway, Garage Faces Front, Garage, On Street
Attached Garage Yes
Total Parking Spaces 6
Private Pool Yes
Building
Lot Description Yard
Faces Southwest
Story 2
Entry Level Two
Foundation Slab
Sewer Public Sewer
Water Public
Architectural Style Mediterranean
Level or Stories Two
New Construction No
Construction Status Turnkey
Schools
Elementary Schools Arroyo Vista
High Schools Tesoro
School District Capistrano Unified
Others
HOA Name Montilla
Senior Community No
Tax ID 80535128
Security Features Security System,Smoke Detector(s)
Acceptable Financing Cash, Cash to New Loan
Listing Terms Cash, Cash to New Loan
Financing Conventional
Special Listing Condition Standard
Read Less
Want to know what your home might be worth? Contact us for a FREE valuation!

Our team is ready to help you sell your home for the highest possible price ASAP

Bought with Kamran Montazami • Re/Max Premier Realty






