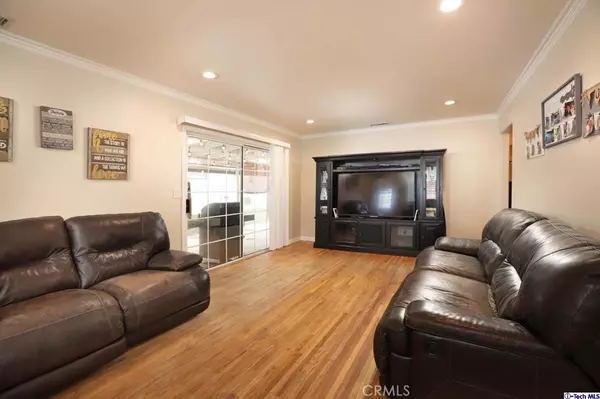$795,000
$780,000
1.9%For more information regarding the value of a property, please contact us for a free consultation.
7510 Summitrose ST Tujunga, CA 91042
4 Beds
2 Baths
1,526 SqFt
Key Details
Sold Price $795,000
Property Type Single Family Home
Sub Type Single Family Residence
Listing Status Sold
Purchase Type For Sale
Square Footage 1,526 sqft
Price per Sqft $520
Subdivision Not Applicable-105
MLS Listing ID 320009612
Sold Date 04/18/22
Bedrooms 4
Full Baths 1
Three Quarter Bath 1
Construction Status Repairs Cosmetic
HOA Y/N No
Year Built 1948
Lot Size 4,356 Sqft
Property Description
Spacious and comfortable four-bedroom home in a great central Tujunga location! From the darling front porch, enter a light and bright living room with hardwood floors and slider leading to the patio and backyard. Updated kitchen features granite counters, custom cabinets, stainless steel appliances and dining area. Four nice sized bedrooms and two bathrooms. Home also includes a newer roof, central A/C and heat, attached garage, large laundry room, Plantation shutters, covered patio, backyard and plenty of parking. Located close to shopping and transportation. Cared for by long time owners, it is ready to make it your own!
Location
State CA
County Los Angeles
Area 659 - Sunland/Tujunga
Zoning LAR1
Rooms
Other Rooms Shed(s), Corral(s)
Interior
Interior Features Eat-in Kitchen, Recessed Lighting
Heating Forced Air, Natural Gas
Cooling Central Air
Flooring Carpet, Laminate, Wood
Fireplace No
Appliance Gas Cooking
Laundry Gas Dryer Hookup, Laundry Room
Exterior
Parking Features Door-Single, Driveway, Garage
Garage Spaces 1.0
Garage Description 1.0
Roof Type Composition
Porch Covered, Front Porch
Attached Garage Yes
Total Parking Spaces 1
Building
Lot Description Back Yard, Front Yard
Entry Level One
Sewer Public Sewer
Water Public
Architectural Style Traditional
Level or Stories One
Additional Building Shed(s), Corral(s)
Construction Status Repairs Cosmetic
Others
Tax ID 2558014001
Acceptable Financing Cash to New Loan, Conventional, Submit
Listing Terms Cash to New Loan, Conventional, Submit
Financing Conventional
Special Listing Condition Standard
Read Less
Want to know what your home might be worth? Contact us for a FREE valuation!

Our team is ready to help you sell your home for the highest possible price ASAP

Bought with Anna Elikuchukyan • Pinnacle Estate Properties





