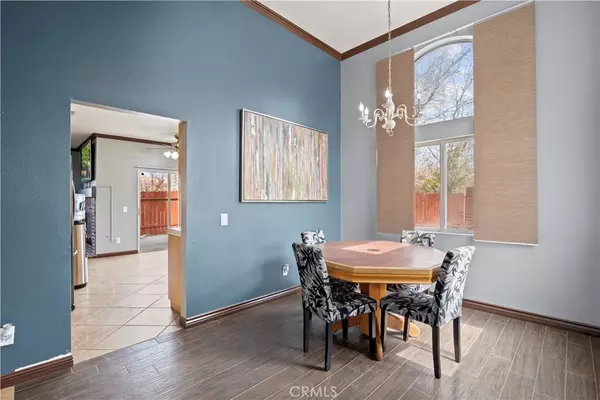$475,000
$449,000
5.8%For more information regarding the value of a property, please contact us for a free consultation.
45664 Balmoral CT Lancaster, CA 93534
3 Beds
3 Baths
1,774 SqFt
Key Details
Sold Price $475,000
Property Type Single Family Home
Sub Type Single Family Residence
Listing Status Sold
Purchase Type For Sale
Square Footage 1,774 sqft
Price per Sqft $267
MLS Listing ID SR22039168
Sold Date 04/18/22
Bedrooms 3
Full Baths 2
Half Baths 1
HOA Y/N No
Year Built 1995
Lot Size 6,067 Sqft
Property Description
**PAID OFF SOLAR** This large beautiful home on a cul-de-sac with 3 bedrooms & 3 bathrooms is located in a very desirable West Lancaster Neighborhood with a beautiful front porch. Upon entering you are welcomed with a very spacious adjoining formal living room & formal dining with high ceilings & upgraded crown moldings all throughout. You will appreciate the custom blinds, brand new laminate wood flooring & large windows that allow an abundance of natural sunlight. The kitchen offers white tile countertops, plenty of cabinetry, a pantry, and an open floor concept perfect for any family gathering. The kitchen leads you into a separate formal Dining Room with a Fireplace that can be used as a Bonus Room, Perfect for an Office Space or an Entertainment Center. Guest Bathroom is located downstairs for all your guests. All bedrooms are privately upstairs. Master suite comes with dual vanity, a walk-in closet, tub & shower. The remaining two bedrooms are a great size with a third bathroom in the upstairs hall. A large indoor Laundry Room is downstairs which Exits to the 2 Car Garage. The backyard offers plenty of space with Artificial Grass & a Fire Pit. Just Minutes away from Starbucks, Major grocery stores, top food chains, parks and quick access to the freeway, and Much more! No HOA & no Mello Roos!
Location
State CA
County Los Angeles
Area Lac - Lancaster
Zoning LR-R1OOOO
Interior
Interior Features Ceiling Fan(s), High Ceilings, Recessed Lighting, Two Story Ceilings, All Bedrooms Up
Heating Central
Cooling Central Air
Fireplaces Type Family Room
Fireplace Yes
Laundry Laundry Room
Exterior
Garage Spaces 2.0
Garage Description 2.0
Pool None
Community Features Curbs, Street Lights, Sidewalks
View Y/N No
View None
Attached Garage Yes
Total Parking Spaces 2
Private Pool No
Building
Lot Description Cul-De-Sac
Story Two
Entry Level Two
Sewer Public Sewer
Water Public
Level or Stories Two
New Construction No
Schools
School District Antelope Valley Union
Others
Senior Community No
Tax ID 3119023117
Acceptable Financing Cash, Cash to New Loan, Conventional, FHA, Submit
Listing Terms Cash, Cash to New Loan, Conventional, FHA, Submit
Financing FHA
Special Listing Condition Standard
Read Less
Want to know what your home might be worth? Contact us for a FREE valuation!

Our team is ready to help you sell your home for the highest possible price ASAP

Bought with Durga Baumann • Excellence RE Real Estate






