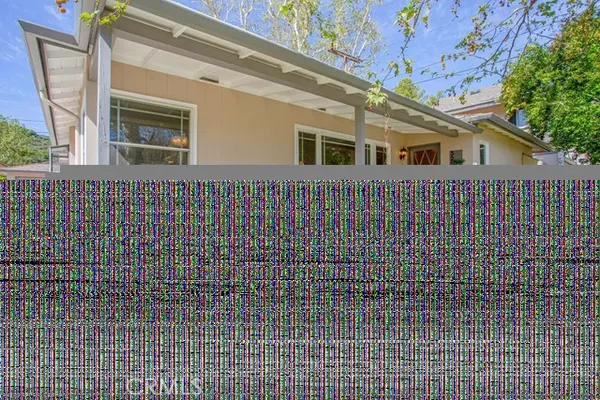$1,340,000
$1,199,000
11.8%For more information regarding the value of a property, please contact us for a free consultation.
3258 Park Vista DR La Crescenta, CA 91214
3 Beds
2 Baths
1,407 SqFt
Key Details
Sold Price $1,340,000
Property Type Single Family Home
Sub Type Single Family Residence
Listing Status Sold
Purchase Type For Sale
Square Footage 1,407 sqft
Price per Sqft $952
Subdivision Not Applicable-105
MLS Listing ID 320009877
Sold Date 05/11/22
Bedrooms 3
Full Baths 1
Three Quarter Bath 1
Construction Status Updated/Remodeled
HOA Y/N No
Year Built 1952
Lot Size 6,098 Sqft
Property Description
3 words: Location, Location, Location! They always say to take the road less traveled, and its true - it will lead you to this sweet and perfect cul-de-sac home nestled in a quiet, quaint pocket of La Crescenta. From the first look, you'll be in love - the well manicured lawn sets the expectation for what's to come. Take a couple steps up to your spacious porch, and into this adorable 3 bed/2 bath home. Open your front door, and you're greeted with a light and sun drenched open living/dining space, brought to you by the multiple East facing windows. But don't worry, there's also a fireplace to keep you warm on cold nights. The galley kitchen has been renovated with beautiful white cabinetry, a bay window, stainless steel appliances, and stone countertops. Hardwood flooring runs throughout the hallway and into the 2 large bedrooms, which both have wall-to-wall reach in-closets. The updated shared bath is a spa-like haven with its marble vanity countertop, sophisticated finishes, and glass enclosed tub. The primary bedroom has AMPLE space, beamed ceilings, walk in closet, and en-suite bath. The lush, green backyard can be accessed via the kitchen or from the primary bedroom sliding doors - and with a covered patio, fire pit, vast grassy area (pool, maybe?), and loquat/kumquat/fig/lemon trees...this yard is ready to host your Summer BBQ's! Close proximity to Biking trails, shops & restaurants, Trader Joe's, Montrose Farmers Market, PLUS award winning Glendale schools, makes this home check off all the boxes!
Location
State CA
County Los Angeles
Area 635 - La Crescenta/Glendale Montrose & Annex
Zoning GLR1*
Rooms
Other Rooms Corral(s)
Interior
Interior Features Beamed Ceilings, Built-in Features, Crown Molding, Separate/Formal Dining Room, Recessed Lighting, Storage, All Bedrooms Down, Walk-In Closet(s)
Heating Forced Air, Natural Gas
Cooling Central Air
Flooring Laminate, Stone, Tile, Wood
Fireplaces Type Gas, Living Room, See Remarks
Fireplace Yes
Appliance Range, Refrigerator, Vented Exhaust Fan
Laundry In Garage
Exterior
Exterior Feature Rain Gutters
Parking Features Door-Multi, Garage
Garage Spaces 2.0
Garage Description 2.0
View Y/N Yes
View Hills
Roof Type Composition
Porch Covered, Front Porch
Attached Garage No
Total Parking Spaces 2
Building
Lot Description Sprinklers Timer, Sprinkler System
Entry Level One
Foundation Raised
Sewer Sewer Tap Paid
Architectural Style Traditional
Level or Stories One
Additional Building Corral(s)
Construction Status Updated/Remodeled
Schools
High Schools Crescenta Valley
School District Glendale Unified
Others
Tax ID 5607017040
Acceptable Financing Cash to New Loan
Listing Terms Cash to New Loan
Financing Cash
Special Listing Condition Standard
Read Less
Want to know what your home might be worth? Contact us for a FREE valuation!

Our team is ready to help you sell your home for the highest possible price ASAP

Bought with Alisa Krohn • Property Masters Realty





