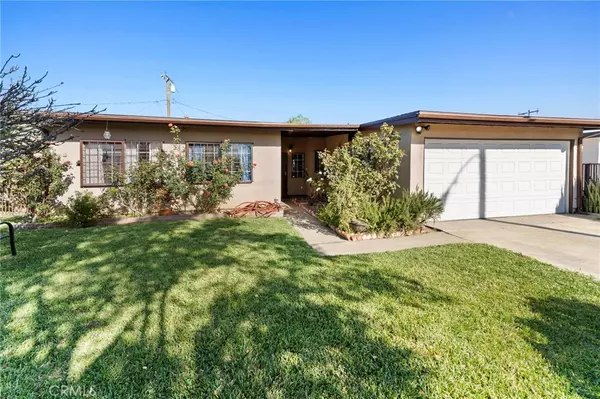$715,000
$629,000
13.7%For more information regarding the value of a property, please contact us for a free consultation.
927 Millbury AVE La Puente, CA 91746
4 Beds
2 Baths
1,189 SqFt
Key Details
Sold Price $715,000
Property Type Single Family Home
Sub Type Single Family Residence
Listing Status Sold
Purchase Type For Sale
Square Footage 1,189 sqft
Price per Sqft $601
MLS Listing ID CV22074784
Sold Date 05/17/22
Bedrooms 4
Full Baths 1
Three Quarter Bath 1
Construction Status Repairs Cosmetic
HOA Y/N No
Year Built 1954
Lot Size 6,011 Sqft
Acres 0.138
Property Description
Welcome to this 4 bedroom , 2 bathroom single family home located in a great neighborhood of La Puente close to freeways 10, 60 and 605, schools, shopping and hospital. This home features porcelain tile flooring through out except for one bedroom with carpet. It has a spacious living room , 3 bedrooms on one side sharing 1 bathroom and another bedroom on the other side of the living room has its own bathroom. One of the bedrooms has a small walk-in closet. There's an eating area in the kitchen with access to the huge covered back patio perfect for entertaining. The patio can also be accessed from the living room with a sliding door. Aside from some storage space in the 2 car garage, there's a good size shed in the back yard for additional storage and garden tools. For fruit tree lovers, the spacious backyard have a peach tree, matured lemon trees and grapefruit as well as an apple tree in the front yard. The property is fenced with block walls and a wrought iron gate for your privacy. Do not miss out on your opportunity to snatch this home with lots of potential to make it your dream home!!!
Location
State CA
County Los Angeles
Area 633 - Industry/La Puente/Valinda
Zoning LCA106
Rooms
Other Rooms Storage
Main Level Bedrooms 4
Ensuite Laundry Outside
Interior
Interior Features Eat-in Kitchen, All Bedrooms Down
Laundry Location Outside
Heating Wall Furnace
Cooling Wall/Window Unit(s)
Flooring Carpet, Tile
Fireplaces Type None
Fireplace No
Appliance Built-In Range, Disposal, Water Heater
Laundry Outside
Exterior
Garage Garage Faces Front, Garage
Garage Spaces 2.0
Garage Description 2.0
Fence Block, Wrought Iron
Pool None
Community Features Street Lights
Utilities Available Electricity Available, Natural Gas Available, Sewer Connected, Water Connected
View Y/N No
View None
Roof Type Composition
Porch Covered, Patio
Parking Type Garage Faces Front, Garage
Attached Garage Yes
Total Parking Spaces 2
Private Pool No
Building
Lot Description Front Yard, Yard
Faces East
Story 1
Entry Level One
Foundation Slab
Sewer Unknown
Water Public
Architectural Style Traditional
Level or Stories One
Additional Building Storage
New Construction No
Construction Status Repairs Cosmetic
Schools
School District Bassett Unified
Others
Senior Community No
Tax ID 8560010008
Security Features Carbon Monoxide Detector(s),Smoke Detector(s)
Acceptable Financing Cash, Cash to New Loan, Conventional
Listing Terms Cash, Cash to New Loan, Conventional
Financing Conventional
Special Listing Condition Standard
Read Less
Want to know what your home might be worth? Contact us for a FREE valuation!

Our team is ready to help you sell your home for the highest possible price ASAP

Bought with Huanyuan Zhou • KW Executive






