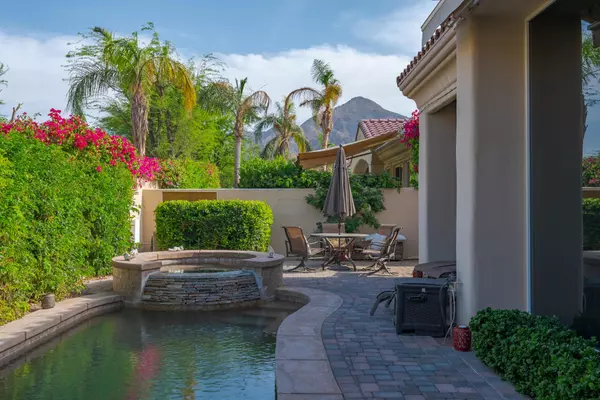$995,000
$995,000
For more information regarding the value of a property, please contact us for a free consultation.
50610 Nectareo La Quinta, CA 92253
3 Beds
4 Baths
2,470 SqFt
Key Details
Sold Price $995,000
Property Type Single Family Home
Sub Type Single Family Residence
Listing Status Sold
Purchase Type For Sale
Square Footage 2,470 sqft
Price per Sqft $402
Subdivision The Citrus
MLS Listing ID 219078492DA
Sold Date 06/21/22
Bedrooms 3
Full Baths 1
Three Quarter Bath 2
Condo Fees $499
Construction Status Updated/Remodeled
HOA Fees $499/mo
HOA Y/N Yes
Year Built 2001
Lot Size 7,840 Sqft
Property Description
Currently the best value in the highly desirable Citrus Club, this highly upgraded and designer appointed home, offered furnished, is ideal for those who prefer total privacy and peacefulness, while still providing peek a boo mountain views. Offering a great room floor plan and seamless indoor/outdoor living, the large front courtyard welcomes you and has access to the casita. Inside you'll find a wet bar and a built in office, making work and play easily accessible. The gourmet kitchen has dual dishwashers, eat at bar, pantry, high end Dacor appliances that include dual ovens and an under counter microwave. The primary suite offers custom built in cabinetry with soft close drawers, pool and spa access and large bathroom with soaking tub and rain shower. The en suite guest bedroom and casita are very spacious and allow friends and family their own space. The zen like backyard, complete with outdoor shower is the perfect place to relax. Sold furnished per inventory this home is ideally located near restaurants, shopping, and hiking, this is the perfect desert retreat.
Location
State CA
County Riverside
Area 313 - La Quinta South Of Hwy 111
Rooms
Other Rooms Guest House Attached
Interior
Interior Features Breakfast Bar, Separate/Formal Dining Room, High Ceilings, Open Floorplan, Bar, Primary Suite, Walk-In Closet(s)
Heating Forced Air
Cooling Central Air, Zoned
Flooring Stone, Tile
Fireplaces Type Blower Fan, Gas, Great Room
Fireplace Yes
Appliance Dishwasher, Freezer, Gas Cooking, Gas Cooktop, Gas Range, Gas Water Heater, Ice Maker, Microwave, Refrigerator, Range Hood
Laundry Laundry Room
Exterior
Parking Features Driveway
Garage Spaces 2.0
Garage Description 2.0
Pool In Ground
Community Features Golf, Gated
Amenities Available Controlled Access, Lake or Pond
View Y/N Yes
View Mountain(s), Peek-A-Boo
Roof Type Clay
Porch Covered
Attached Garage Yes
Total Parking Spaces 2
Private Pool Yes
Building
Lot Description Back Yard, Drip Irrigation/Bubblers, Front Yard, Landscaped, Planned Unit Development, Paved, Sprinklers Timer, Sprinkler System
Story 1
Entry Level One
Architectural Style Mediterranean
Level or Stories One
Additional Building Guest House Attached
New Construction No
Construction Status Updated/Remodeled
Others
Senior Community No
Tax ID 776280025
Security Features Gated Community,24 Hour Security
Acceptable Financing Cash, Cash to New Loan, Conventional
Listing Terms Cash, Cash to New Loan, Conventional
Financing Conventional
Special Listing Condition Standard
Read Less
Want to know what your home might be worth? Contact us for a FREE valuation!

Our team is ready to help you sell your home for the highest possible price ASAP

Bought with Kimberly Codding • KUD Properties, Inc.






