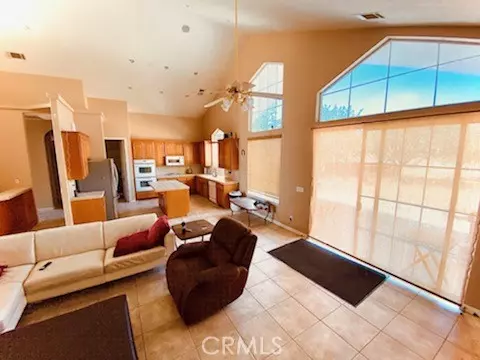$570,000
$570,000
For more information regarding the value of a property, please contact us for a free consultation.
10030 Sierra Vista RD Phelan, CA 92371
4 Beds
4 Baths
3,300 SqFt
Key Details
Sold Price $570,000
Property Type Single Family Home
Sub Type Single Family Residence
Listing Status Sold
Purchase Type For Sale
Square Footage 3,300 sqft
Price per Sqft $172
MLS Listing ID SR22129927
Sold Date 08/18/22
Bedrooms 4
Full Baths 3
Half Baths 1
HOA Y/N No
Year Built 2003
Lot Size 2.270 Acres
Property Description
WELCOME HOME to this beautiful 2.27 acre large estate with high ceilings throughout the entire house and plenty of natural light. This home has 4 large bedrooms with 3 nice size bathrooms and a half bathroom with additional 2 bonus rooms, one with its own fireplace, attached three car garage with a separate laundry room, that has lots of storage space and cabinets. The house has two master bedrooms one with a spa like bathroom on one side and another with a full bathroom on the other side. The main house has new 500 gallon propane tank. Open concept kitchen with large pantry and a breakfast island. Spacious family room with fireplace that leads you to the backyard with private deck for BBQing and entertainment. Did I mention it has a separate approximately 800 sq. ft. garage in the backyard that has a bathroom, running electricity, water, new 200 gallon propane and its own septic tank. It can be used as an office, a garage or simply a guest room. It is ready for ADU conversion. The lot in the front and back yard is gated and large enough to entertain or expand your new home. Mountain High and Angeles Crest Forest is only 18 miles away. Few miles away from shopping centers, restaurants and schools. There are so much more you need to see!
Location
State CA
County San Bernardino
Area Phel - Phelan
Zoning PH/RL
Rooms
Main Level Bedrooms 4
Interior
Interior Features Bedroom on Main Level, Main Level Primary, Multiple Primary Suites, Primary Suite, Walk-In Pantry, Walk-In Closet(s)
Heating Central
Cooling Central Air
Fireplaces Type Bonus Room, Dining Room, Family Room, Primary Bedroom
Fireplace Yes
Laundry Laundry Room
Exterior
Garage Spaces 3.0
Garage Description 3.0
Pool None
Community Features Suburban
View Y/N No
View None
Attached Garage Yes
Total Parking Spaces 3
Private Pool No
Building
Lot Description Back Yard, Front Yard
Story 1
Entry Level One
Sewer Septic Type Unknown
Water Other
Level or Stories One
New Construction No
Schools
School District San Bernardino City Unified
Others
Senior Community No
Tax ID 3066111230000
Acceptable Financing Cash, Cash to New Loan, Conventional, FHA
Listing Terms Cash, Cash to New Loan, Conventional, FHA
Financing FHA
Special Listing Condition Standard
Read Less
Want to know what your home might be worth? Contact us for a FREE valuation!

Our team is ready to help you sell your home for the highest possible price ASAP

Bought with Ricardo De La Torre • Citiwide Realty Group





