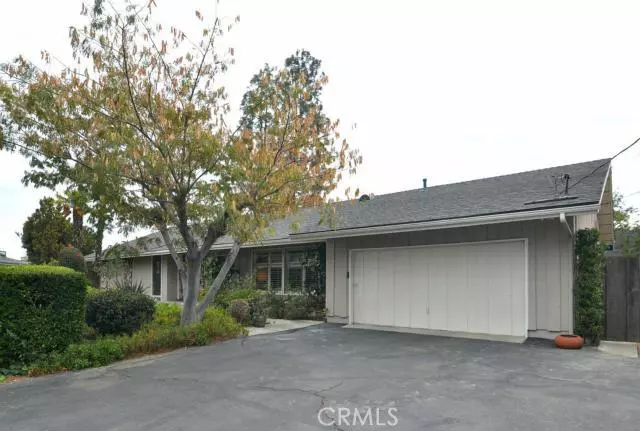$1,100,000
$1,049,000
4.9%For more information regarding the value of a property, please contact us for a free consultation.
16944 Oak View DR Encino, CA 91436
4 Beds
3 Baths
2,454 SqFt
Key Details
Sold Price $1,100,000
Property Type Single Family Home
Sub Type Single Family Residence
Listing Status Sold
Purchase Type For Sale
Square Footage 2,454 sqft
Price per Sqft $448
MLS Listing ID SR13228815
Sold Date 01/15/14
Bedrooms 4
Full Baths 3
HOA Y/N No
Year Built 1961
Lot Size 0.493 Acres
Acres 0.493
Property Description
Fantastic Encino home with gorgeous panoramic views! This classic 4 bedroom 3 bath single story California Ranch was designed with comfortable living & entertaining in mind. The sun-filled residence features a flexible floor plan & large common rooms that include: a large well equipped eat-in kitchen with ample cabinetry & a built-in work station, a great room with walls of windows & a stone fireplace, and a family room with stone fireplace, walnut paneling & a wetbar. Generously sized secondary bedrooms compliment the spacious master suite which offers a walk-in closet and a private bath with double sinks, large shower & patio access. Relaxing grounds with a patio, grassy play area & amazing views. Other amenities include guest/maids quarters, plantation shutters & tons of storage.
Location
State CA
County Los Angeles
Area Enc - Encino
Rooms
Ensuite Laundry Laundry Room
Interior
Interior Features Wet Bar, Tray Ceiling(s), Central Vacuum, High Ceilings, Paneling/Wainscoting, Trash Chute, Tile Counters, Track Lighting, Two Story Ceilings, Unfurnished, Unfinished Walls, Primary Suite, Walk-In Closet(s)
Laundry Location Laundry Room
Heating Central
Cooling Central Air
Flooring Carpet
Fireplaces Type Family Room, Living Room, Multi-Sided
Fireplace Yes
Appliance Dishwasher, Electric Range, Disposal
Laundry Laundry Room
Exterior
Garage Asphalt, Direct Access, Driveway, Garage, Shared Driveway
Garage Spaces 2.0
Garage Description 2.0
Pool None
Community Features Curbs, Valley
Utilities Available Sewer Available
View Y/N Yes
View Canyon, Hills, Panoramic, Valley, Trees/Woods
Porch Concrete
Parking Type Asphalt, Direct Access, Driveway, Garage, Shared Driveway
Total Parking Spaces 2
Private Pool No
Building
Lot Description Sprinklers In Rear, Irregular Lot
Story One
Entry Level One
Foundation Combination
Water Public
Architectural Style Ranch
Level or Stories One
Others
Senior Community No
Tax ID 2289029015
Acceptable Financing Cash, Cash to New Loan, Conventional
Listing Terms Cash, Cash to New Loan, Conventional
Financing Cash
Special Listing Condition Standard
Read Less
Want to know what your home might be worth? Contact us for a FREE valuation!

Our team is ready to help you sell your home for the highest possible price ASAP

Bought with Bernard Priceman • Coldwell Banker


