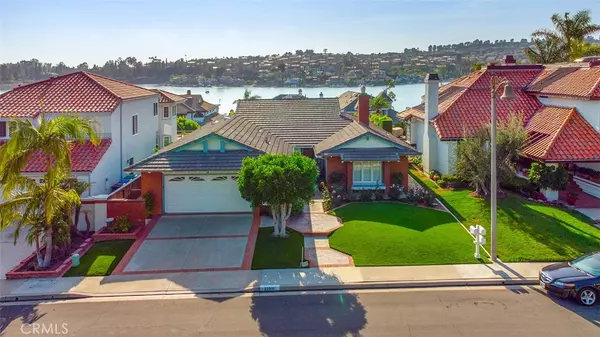$1,400,000
$1,450,000
3.4%For more information regarding the value of a property, please contact us for a free consultation.
22991 Femes Mission Viejo, CA 92692
3 Beds
2 Baths
2,297 SqFt
Key Details
Sold Price $1,400,000
Property Type Single Family Home
Sub Type Single Family Residence
Listing Status Sold
Purchase Type For Sale
Square Footage 2,297 sqft
Price per Sqft $609
Subdivision Andalusia (An)
MLS Listing ID OC22108264
Sold Date 09/23/22
Bedrooms 3
Full Baths 2
Condo Fees $81
Construction Status Turnkey
HOA Fees $81/mo
HOA Y/N Yes
Year Built 1979
Lot Size 5,998 Sqft
Property Description
Exceptional opportunity to purchase this Turnkey 3 Large Bedroom 2 Bath Single Level Ranch Home in the quaint Lakeside community of Mission Viejo. Relax and enjoy your west facing lake and sunset views. Barbeque and entertain guests in your large hardscaped rear yard. Great floor plan meticulously maintained throughout, boasting a Formal Living Room, Family Room, Formal Dining, Breakfast Nook, Inside Laundry, other features include Granite Counters, Wood Floors, High Beamed Ceilings, Wet Bar, Cedar Lined Closets, Garden Windows, Levered Front Windows, Automatic Drip Sprinkler System, Whole House Attic Fan, Artificial Turf Front Lawn, Ceiling Fans, Block Walls , Cement Tile Roof, and charm Galore! Brick accented Driveway and Court Yard Entry give this Charmer a cottage like feel. 2 Car Garage on a professionally landscaped and Hardscaped lot Front Faces Natural Open Space, Single Sided Cul-de-sac Street. Located in a pride of ownership neighborhood, "Andalusia", Lake Community, award winning elementary schools, local library and neighborhood recreation facilities. Low Association and No Mello Roos!
Recreational facilities including East Beach - Swimming, Paddle Boarding, Sailing, Boating, Fishing, Walk the nearby trails shop and dine at nearby Market on the Lake.
Location
State CA
County Orange
Area Mn - Mission Viejo North
Rooms
Main Level Bedrooms 3
Interior
Interior Features Beamed Ceilings, Wet Bar, Block Walls, Ceiling Fan(s), Separate/Formal Dining Room, Granite Counters, Open Floorplan, Pull Down Attic Stairs, Paneling/Wainscoting, Recessed Lighting, Storage, Tile Counters, Wired for Sound, All Bedrooms Down, Bedroom on Main Level, Dressing Area, Main Level Primary
Heating Central, Fireplace(s)
Cooling Central Air, High Efficiency, Whole House Fan, Attic Fan
Flooring Tile, Wood
Fireplaces Type Dining Room, Family Room, Gas, Living Room
Fireplace Yes
Appliance Built-In Range, Dishwasher, Electric Oven, Electric Range, Disposal, Gas Water Heater, High Efficiency Water Heater, Microwave, Range Hood, Vented Exhaust Fan, Water To Refrigerator, Water Heater, Washer
Laundry Washer Hookup, Electric Dryer Hookup, Gas Dryer Hookup, Inside
Exterior
Exterior Feature Rain Gutters, Brick Driveway
Garage Concrete, Door-Multi, Driveway, Garage Faces Front, Garage, Garage Door Opener, Storage
Garage Spaces 2.0
Garage Description 2.0
Fence Block, Excellent Condition
Pool None
Community Features Biking, Fishing, Lake, Storm Drain(s), Street Lights, Suburban, Sidewalks, Water Sports, Park
Utilities Available Cable Available, Electricity Available, Natural Gas Available, Phone Available, Sewer Available, Underground Utilities, Water Available
Amenities Available Clubhouse, Outdoor Cooking Area, Barbecue, Picnic Area
View Y/N Yes
View Park/Greenbelt, Lake
Roof Type Concrete,Flat Tile
Accessibility None
Porch Brick, Concrete, Covered, Front Porch, Patio, Wood
Attached Garage Yes
Total Parking Spaces 2
Private Pool No
Building
Lot Description 0-1 Unit/Acre, Back Yard, Close to Clubhouse, Front Yard, Sprinklers In Rear, Sprinklers In Front, Landscaped, Near Park, Sprinklers Timer, Sprinkler System, Yard
Story 1
Entry Level One
Foundation Slab
Sewer Public Sewer
Water Public
Architectural Style Ranch
Level or Stories One
New Construction No
Construction Status Turnkey
Schools
High Schools Capistrano Valley
School District Capistrano Unified
Others
HOA Name Mission Viejo Environmental
Senior Community No
Tax ID 81142119
Security Features Carbon Monoxide Detector(s),Smoke Detector(s)
Acceptable Financing Contract
Listing Terms Contract
Financing Cash
Special Listing Condition Standard, Trust
Read Less
Want to know what your home might be worth? Contact us for a FREE valuation!

Our team is ready to help you sell your home for the highest possible price ASAP

Bought with Chloe Parker • Universal Elite Inc.






