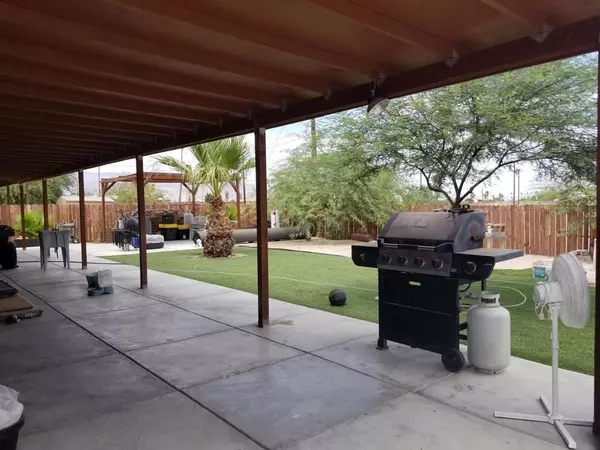$295,000
$275,000
7.3%For more information regarding the value of a property, please contact us for a free consultation.
1296 Bering AVE Thermal, CA 92274
4 Beds
2 Baths
1,570 SqFt
Key Details
Sold Price $295,000
Property Type Single Family Home
Sub Type Single Family Residence
Listing Status Sold
Purchase Type For Sale
Square Footage 1,570 sqft
Price per Sqft $187
Subdivision Vista Del Mar
MLS Listing ID 219082688DA
Sold Date 09/28/22
Bedrooms 4
Full Baths 2
Condo Fees $175
Construction Status Updated/Remodeled
HOA Fees $14/ann
HOA Y/N Yes
Year Built 2006
Lot Size 8,790 Sqft
Property Description
Salton City, Ca. Newly Renovated approx. a year ago. 4 Bedroom, 2 full baths, Tile flooring thru out the entire home. Open concept living room, kitchen and dining area. Island in kitchen. Kitchen features a Butcher block counter top. Ceiling fans in every room. Very clean home, pride of ownership. Light and bright with lots of windows thru out. Nice sized rooms. Nicely landscaped with low maintenance artificial lawn in the front and rear yards. Rear yard also has concrete patio and a covered patio that runs the entire length of the home. Sides of home have also been concreted. Rear yard also has a covered pergola that is a great spot for outdoor table and entertaining. Seller also has for sale the adjacent vacant lot that is fenced. Home and additional lot can be purchased together for room for all your toys, trailers and trucks or to build your dream shop. You own the land, located within the Vista Del Mar HOA with use of pool and club house. Lower IID electric also in this area. Hurry this one wont last. Sold ''As-Is''.
Location
State CA
County Imperial
Area 381 - Salton Sea - Imperial County
Zoning R-1
Interior
Interior Features Separate/Formal Dining Room
Heating Central
Cooling Central Air
Flooring Tile
Fireplace No
Appliance Dishwasher, Electric Range, Refrigerator, Range Hood, Tankless Water Heater
Laundry Laundry Closet
Exterior
Parking Features Driveway
Garage Spaces 2.0
Garage Description 2.0
Fence Wood
Amenities Available Clubhouse
View Y/N No
Roof Type Concrete,Tile
Porch Concrete
Attached Garage No
Total Parking Spaces 4
Private Pool No
Building
Story 1
Foundation Slab
New Construction No
Construction Status Updated/Remodeled
Others
Senior Community No
Tax ID 008431002000
Acceptable Financing Cash to New Loan
Listing Terms Cash to New Loan
Financing VA
Special Listing Condition Standard
Read Less
Want to know what your home might be worth? Contact us for a FREE valuation!

Our team is ready to help you sell your home for the highest possible price ASAP

Bought with Ignacio Maldini • Trustlink Real Estate




