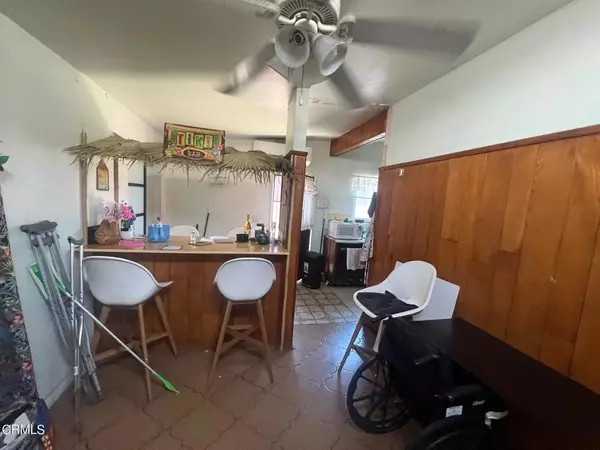$560,000
$519,000
7.9%For more information regarding the value of a property, please contact us for a free consultation.
1403 Van Wig AVE La Puente, CA 91746
3 Beds
2 Baths
1,129 SqFt
Key Details
Sold Price $560,000
Property Type Single Family Home
Sub Type Single Family Residence
Listing Status Sold
Purchase Type For Sale
Square Footage 1,129 sqft
Price per Sqft $496
MLS Listing ID P1-10964
Sold Date 10/21/22
Bedrooms 3
Full Baths 2
Construction Status Repairs Major
HOA Y/N No
Year Built 1955
Lot Size 6,368 Sqft
Acres 0.1462
Property Description
Great opportunity for a Large corner lot with value-add potential in the heart of West Puente Valley. Near Van Wig Elementary and Bishop Amat high school. This home needs some updating but, it does have new PEX plumbing, great corner lot and huge potential. The value add will come by finishing drywall patching from the re-plumb, paint and cosmetic. Numerous added rooms within floor plan and garage without permit. The home features tile and wood flooring throughout, a kitchen with an abundance of natural light. The garage has been converted into extra living space as well with an un-permitted bathroom and shower.
Location
State CA
County Los Angeles
Area 633 - Industry/La Puente/Valinda
Rooms
Other Rooms Shed(s), Storage
Ensuite Laundry Gas Dryer Hookup, Inside, Laundry Room
Interior
Interior Features Ceiling Fan(s), Laminate Counters, Storage, Track Lighting, BedroomonMainLevel
Laundry Location Gas Dryer Hookup,Inside,Laundry Room
Heating None
Cooling Wall/Window Unit(s)
Flooring Laminate, Tile, Vinyl
Fireplaces Type None
Equipment Satellite Dish
Fireplace No
Appliance Dishwasher, Gas Water Heater, Vented Exhaust Fan
Laundry Gas Dryer Hookup, Inside, Laundry Room
Exterior
Exterior Feature Lighting, Rain Gutters
Garage Concrete, Driveway Level, Door-Single, Garage, Garage Faces Side
Garage Spaces 2.0
Garage Description 2.0
Fence Block, Wrought Iron
Pool None
Community Features Street Lights, Suburban, Sidewalks
Utilities Available Cable Connected, Electricity Connected, Natural Gas Connected, Phone Connected, Sewer Connected, Underground Utilities, Water Connected, Overhead Utilities
View Y/N No
View None
Roof Type Tar/Gravel
Porch None
Parking Type Concrete, Driveway Level, Door-Single, Garage, Garage Faces Side
Attached Garage Yes
Total Parking Spaces 2
Private Pool No
Building
Lot Description Corner Lot, Corners Marked, Front Yard, Sprinklers In Front, Level, Near Public Transit, Sprinkler System, Yard
Faces Southeast
Story 1
Entry Level One
Foundation Slab
Sewer Public Sewer, Sewer Tap Paid
Water Public
Architectural Style Ranch
Level or Stories One
Additional Building Shed(s), Storage
New Construction No
Construction Status Repairs Major
Others
Senior Community No
Tax ID 8558013016
Security Features Security Lights
Acceptable Financing Cash, CashtoNewLoan, Conventional
Listing Terms Cash, CashtoNewLoan, Conventional
Financing Private
Special Listing Condition Standard
Read Less
Want to know what your home might be worth? Contact us for a FREE valuation!

Our team is ready to help you sell your home for the highest possible price ASAP

Bought with Ricky Limon Acosta • Seventy Seven Management Group






