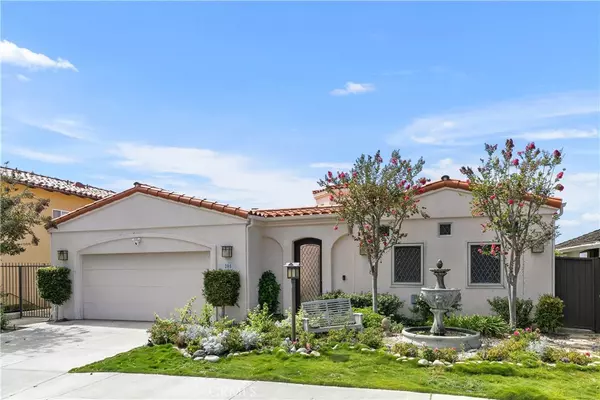$2,200,000
$1,995,000
10.3%For more information regarding the value of a property, please contact us for a free consultation.
205 Calle Sonora San Clemente, CA 92672
3 Beds
3 Baths
2,127 SqFt
Key Details
Sold Price $2,200,000
Property Type Single Family Home
Sub Type Single Family Residence
Listing Status Sold
Purchase Type For Sale
Square Footage 2,127 sqft
Price per Sqft $1,034
Subdivision Custom
MLS Listing ID OC22201603
Sold Date 10/28/22
Bedrooms 3
Full Baths 2
Half Baths 1
HOA Y/N No
Year Built 1999
Lot Size 7,021 Sqft
Acres 0.1612
Property Description
STOP DREAMING AND START LIVING!!! Enter a world of alluring and captivating SEE FOREVER WHITE WATER, CATALINA ISLAND, DANA POINT OCEAN VIEWS. From San Clemente to Palos Verde… This Single level with sit-down views custom built in 1999. Enjoy dramatic sunset views from all living space and master bedroom. Gourmet kitchen with stainless appliances, and ample bar seating flows seamlessly into the great room warmed by a gas fireplace. Extra-Large master bedroom with walk-in closet. Two car garage. Separate Laundry room inside the home. Single-level home with major ocean views is truly a rare opportunity!
Location
State CA
County Orange
Area Sc - San Clemente Central
Rooms
Main Level Bedrooms 3
Ensuite Laundry Gas Dryer Hookup, Inside, Laundry Room
Interior
Interior Features Ceiling Fan(s), Cathedral Ceiling(s), Granite Counters, High Ceilings, Open Floorplan, Pantry, Recessed Lighting, Storage, Unfurnished, All Bedrooms Down, BedroomonMainLevel, Main Level Primary, Primary Suite, Walk-In Closet(s)
Laundry Location Gas Dryer Hookup,Inside,Laundry Room
Heating Central
Cooling None
Flooring Wood
Fireplaces Type Gas, Living Room
Fireplace Yes
Appliance Dishwasher, Gas Cooktop, Gas Water Heater, Refrigerator, Self Cleaning Oven, Water To Refrigerator, Water Heater
Laundry Gas Dryer Hookup, Inside, Laundry Room
Exterior
Exterior Feature Rain Gutters
Garage Concrete, Door-Multi, Direct Access, Driveway, Garage Faces Front, Garage, Garage Door Opener, On Street, Storage
Garage Spaces 2.0
Garage Description 2.0
Pool None
Community Features Biking, Curbs, Fishing, Street Lights
Utilities Available Cable Connected, Electricity Connected, Natural Gas Connected, Phone Connected, Sewer Connected
View Y/N Yes
View Catalina, City Lights, Courtyard, Ocean, Panoramic, Water
Roof Type Copper
Porch Concrete
Parking Type Concrete, Door-Multi, Direct Access, Driveway, Garage Faces Front, Garage, Garage Door Opener, On Street, Storage
Attached Garage Yes
Total Parking Spaces 2
Private Pool No
Building
Lot Description Back Yard, Sloped Down, Front Yard, Sprinkler System, Street Level, Yard
Story 1
Entry Level One
Sewer Public Sewer, Sewer Tap Paid
Water Public
Level or Stories One
New Construction Yes
Schools
Elementary Schools Lobo
Middle Schools Shorecliff
High Schools San Clemente
School District Saddleback Valley Unified
Others
Senior Community No
Tax ID 05722308
Security Features Carbon Monoxide Detector(s)
Acceptable Financing Cash, CashtoNewLoan, Conventional
Listing Terms Cash, CashtoNewLoan, Conventional
Financing Cash
Special Listing Condition Trust
Read Less
Want to know what your home might be worth? Contact us for a FREE valuation!

Our team is ready to help you sell your home for the highest possible price ASAP

Bought with Marsha Collins • Berkshire Hathaway HomeServic






