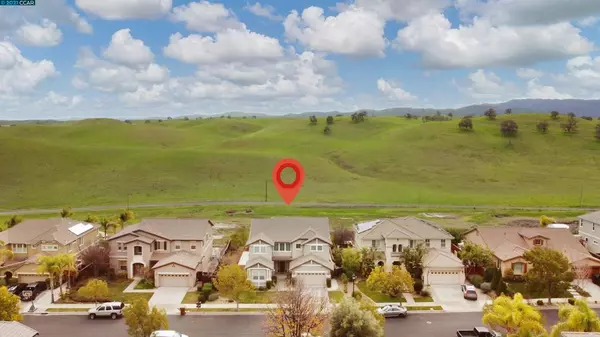$1,052,000
$970,000
8.5%For more information regarding the value of a property, please contact us for a free consultation.
2584 Camel Back Rd Brentwood, CA 94513
4 Beds
4 Baths
3,347 SqFt
Key Details
Sold Price $1,052,000
Property Type Single Family Home
Sub Type Single Family Residence
Listing Status Sold
Purchase Type For Sale
Square Footage 3,347 sqft
Price per Sqft $314
Subdivision Deer Ridge
MLS Listing ID 40976418
Sold Date 01/24/22
Bedrooms 4
Full Baths 3
Half Baths 1
HOA Y/N No
Year Built 2005
Lot Size 7,505 Sqft
Property Description
OPEN HOUSE 12/18 and 12/19 12-3pm. **** OFFER DUE 12/23 2pm.**** 4 Bedrooms (two master bedrooms, one upstairs, one downstairs) + Den+ Loft. 3.5 Bath. On the Top of desirable Deer Ridge community, Back yard with non-obstructed view of the rolling hill, many fruit trees including peaches, oranges, plums..., open floor plan with spiral staircase, high ceiling overlooks the living room/dinning combo. Big kitchen features many upgrades and large pantry. Family room with fireplace. Downstairs, there is a junior master bedroom with full bath and a den used as an office, plus extra half bath for the guest. Upstairs with master bedroom facing the green rolling hill. Two other bedrooms share a bathroom. A loft was used as computer room. 2 Zones A/C and Heating, Refrigerator and washer/dryer included. Close to all three great schools, Highway 4 and John Muir Medical Center. This home is well maintained and loved. Text Listing agent Janie 925-408-6218
Location
State CA
County Contra Costa
Interior
Heating Gravity
Cooling Central Air
Flooring Carpet, Tile
Fireplaces Type Family Room
Fireplace Yes
Appliance Dryer, Washer
Exterior
Parking Features Garage, Garage Door Opener
Garage Spaces 2.0
Garage Description 2.0
Pool None
View Y/N Yes
View Canyon, Hills
Roof Type Tile
Accessibility None
Attached Garage Yes
Total Parking Spaces 2
Private Pool No
Building
Story Two
Entry Level Two
Foundation Slab
Sewer Public Sewer
Architectural Style Contemporary
Level or Stories Two
Others
Tax ID 007450019
Acceptable Financing Cash, Conventional
Listing Terms Cash, Conventional
Read Less
Want to know what your home might be worth? Contact us for a FREE valuation!

Our team is ready to help you sell your home for the highest possible price ASAP

Bought with Carol Chou • Coldwell Banker Realty





