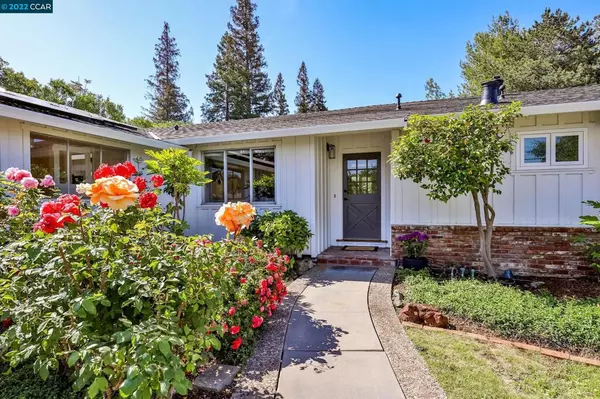$1,260,000
$1,200,000
5.0%For more information regarding the value of a property, please contact us for a free consultation.
5856 Pine Hollow Rd Clayton, CA 94517
5 Beds
3 Baths
2,307 SqFt
Key Details
Sold Price $1,260,000
Property Type Single Family Home
Sub Type Single Family Residence
Listing Status Sold
Purchase Type For Sale
Square Footage 2,307 sqft
Price per Sqft $546
Subdivision Clayton Country
MLS Listing ID 40993950
Sold Date 06/23/22
Bedrooms 5
Full Baths 3
HOA Y/N No
Year Built 1958
Lot Size 0.350 Acres
Property Description
A beautifully refreshed single-story Clayton rancher, situated on a versatile 1/3 acre. Large front yard with circular driveway for easy access provides great curb appeal. Updated kitchen, HVAC, water heater, and fully owned solar with great output. Large level lot (85' x 159') with patios, lawns, garden box, mature landscaping, roses, fruit trees, and privacy. The spacious back yard has RV side parking, potential for pool, an outdoor kitchen, bocce court, or further expansions. Inside the 2,307 sq ft home, you'll find both family and living rooms with fireplaces, a formal dining room as well as a sunny breakfast nook, a comfortable kitchen, a very usable laundry room, and a bedroom wing with 5 bedrooms, each with generous closet space, and 3 full bathrooms. There is additional storage space in the attic and more in the garage, which is large (525 Sq Ftg, enough for tools or a home gym. Short walk or bike ride to the highly rated schools, and an easy stroll to lovely downtown Clayton.
Location
State CA
County Contra Costa
Zoning Res
Interior
Heating Forced Air, Solar
Cooling Central Air
Flooring Carpet, Vinyl, Wood
Fireplaces Type Family Room, Living Room
Fireplace Yes
Appliance Gas Water Heater
Exterior
Parking Features Garage, Garage Door Opener, RV Access/Parking
Garage Spaces 2.0
Garage Description 2.0
View Y/N Yes
View Mountain(s)
Roof Type Shingle
Attached Garage Yes
Total Parking Spaces 2
Private Pool No
Building
Lot Description Sprinklers In Rear, Sprinklers In Front, Street Level, Yard
Story One
Entry Level One
Foundation Pillar/Post/Pier
Architectural Style Custom, Ranch, Traditional
Level or Stories One
Schools
School District Mount Diablo
Others
Tax ID 119121008
Acceptable Financing Cash, Conventional
Listing Terms Cash, Conventional
Read Less
Want to know what your home might be worth? Contact us for a FREE valuation!

Our team is ready to help you sell your home for the highest possible price ASAP

Bought with Angie Traxinger • Village Associates Real Estate





