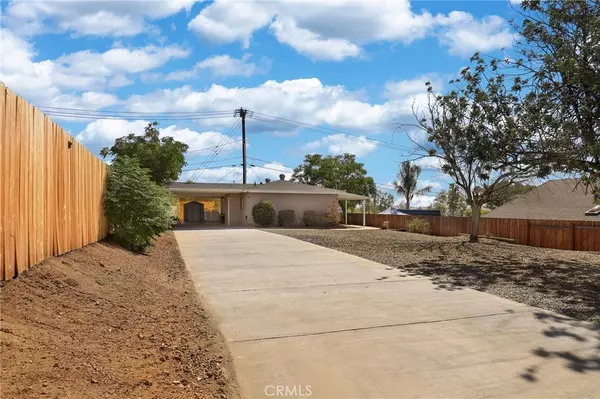$399,900
$399,900
For more information regarding the value of a property, please contact us for a free consultation.
29520 La Cresta DR Canyon Lake, CA 92587
2 Beds
1 Bath
888 SqFt
Key Details
Sold Price $399,900
Property Type Single Family Home
Sub Type Single Family Residence
Listing Status Sold
Purchase Type For Sale
Square Footage 888 sqft
Price per Sqft $450
MLS Listing ID SW22205160
Sold Date 11/09/22
Bedrooms 2
Full Baths 1
HOA Y/N No
Year Built 1961
Lot Size 9,583 Sqft
Property Description
Super cozy home that is perfectly laid out and has so much to offer! Fully fenced lot with RV parking and a large carport. Find a beautifully remodeled interior with laminate flooring and an updated kitchen and bathroom. The open kitchen dining and living space are perfect for entertaining. The slider from the kitchen opens to the carport and covered patio space. The modern kitchen shines with deeply-hued cabinetry, dark granite counters, tiled backsplash, and new stainless steel appliances. Off the main hall are two bedrooms and the bathroom and the third room/den sits on the other side of the home. The 9500 sqft lot offers plenty of room to let your imagination run wild or keep the low-maintenance hardscape. Conveniently located near local markets, schools, and shopping centers. Welcome to your next home sweet home!
Location
State CA
County Riverside
Area Srcar - Southwest Riverside County
Zoning R-1
Rooms
Main Level Bedrooms 2
Interior
Interior Features Breakfast Bar, Ceiling Fan(s), Granite Counters, Recessed Lighting, All Bedrooms Down, Attic
Heating Central
Cooling Central Air, Evaporative Cooling
Flooring Laminate
Fireplaces Type None
Fireplace No
Appliance Built-In Range, Convection Oven, Dishwasher, ENERGY STAR Qualified Appliances, Disposal, Ice Maker, Microwave, Refrigerator, Water To Refrigerator, Water Heater
Laundry Washer Hookup, Electric Dryer Hookup, In Carport
Exterior
Garage Attached Carport, Concrete, Driveway Level, Driveway, Electric Gate, Oversized, RV Access/Parking
Fence Chain Link, Privacy, Wood
Pool None
Community Features Biking, Hiking, Park, Urban
Utilities Available Electricity Available, Electricity Connected, Sewer Available, Sewer Connected, Water Available, Water Connected
View Y/N Yes
View Mountain(s), Neighborhood
Roof Type Shingle
Porch Concrete, Covered
Total Parking Spaces 3
Private Pool No
Building
Lot Description 0-1 Unit/Acre, Front Yard
Story 1
Entry Level One
Sewer Public Sewer
Water Public
Level or Stories One
New Construction No
Schools
School District Lake Elsinore Unified
Others
Senior Community No
Tax ID 351054002
Acceptable Financing Cash, Cash to New Loan, Conventional, Submit
Listing Terms Cash, Cash to New Loan, Conventional, Submit
Financing FHA
Special Listing Condition Standard
Read Less
Want to know what your home might be worth? Contact us for a FREE valuation!

Our team is ready to help you sell your home for the highest possible price ASAP

Bought with Elisabeth Luna • Front Street Realty and Mtg





