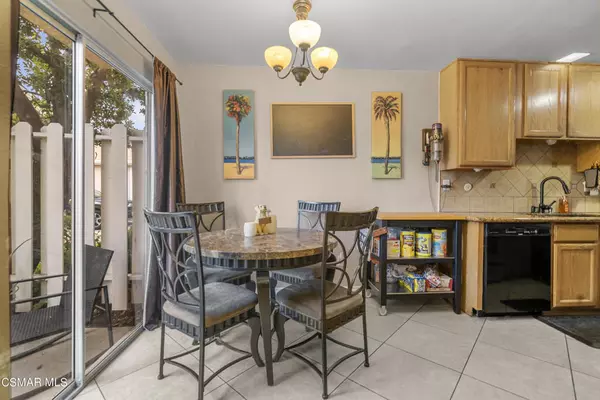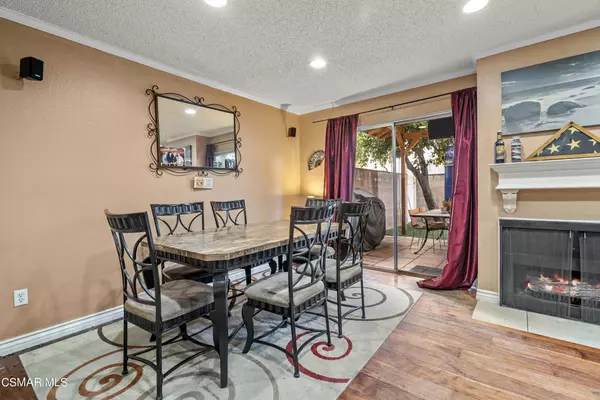$490,000
$450,000
8.9%For more information regarding the value of a property, please contact us for a free consultation.
10125 De Soto AVE #43 Chatsworth, CA 91311
3 Beds
2 Baths
1,283 SqFt
Key Details
Sold Price $490,000
Property Type Condo
Sub Type Condominium
Listing Status Sold
Purchase Type For Sale
Square Footage 1,283 sqft
Price per Sqft $381
Subdivision Other - Othr
MLS Listing ID 221001305
Sold Date 05/04/21
Bedrooms 3
Full Baths 2
Condo Fees $300
HOA Fees $300/mo
HOA Y/N Yes
Year Built 1974
Property Description
Welcome home to this beautiful Mountain View Estates condo located in the heart of Chatsworth! As you enter the home, you are greeted by the galley style kitchen, which features granite countertops, stone backsplash, stone-tile flooring, and leads directly into the cozy living room. This room is equipped with recessed lighting, wood-like flooring, wood-burning fireplace, and sliding door to your own private and quaint backyard. Outside you'll find a patio area with pergola, artificial turf, and your own fruit trees. Upstairs, there are three ample sized bedrooms, one being a master suite, with carpet throughout. With a newer HVAC system, an indoor laundry room, and a detached garage right around the corner from your front door, this home is a must see! The community offers maintenance of lush green grounds, sparkling pool, water, sewer, earthquake insurance, and a new roof installed in 2019, all included in a low monthly HOA. You don't want to miss it!
Location
State CA
County Los Angeles
Area Cht - Chatsworth
Zoning LAR3
Interior
Interior Features Recessed Lighting, All Bedrooms Up
Heating Forced Air, Natural Gas
Cooling Central Air
Flooring Carpet, Wood
Fireplaces Type Living Room, Wood Burning
Fireplace Yes
Appliance Dishwasher, Gas Cooking, Microwave
Laundry Laundry Room
Exterior
Garage Spaces 1.0
Garage Description 1.0
Fence Block
Pool Association, In Ground
Amenities Available Maintenance Grounds
Porch Stone
Attached Garage No
Total Parking Spaces 1
Private Pool No
Building
Story 2
Entry Level Two
Sewer Public Sewer
Level or Stories Two
Others
HOA Name mountain view estates
HOA Fee Include Earthquake Insurance
Senior Community No
Tax ID 2747024069
Acceptable Financing Cash, Conventional
Listing Terms Cash, Conventional
Financing Conventional
Special Listing Condition Standard
Read Less
Want to know what your home might be worth? Contact us for a FREE valuation!

Our team is ready to help you sell your home for the highest possible price ASAP

Bought with Kayla Laws • Coldwell Banker Realty






