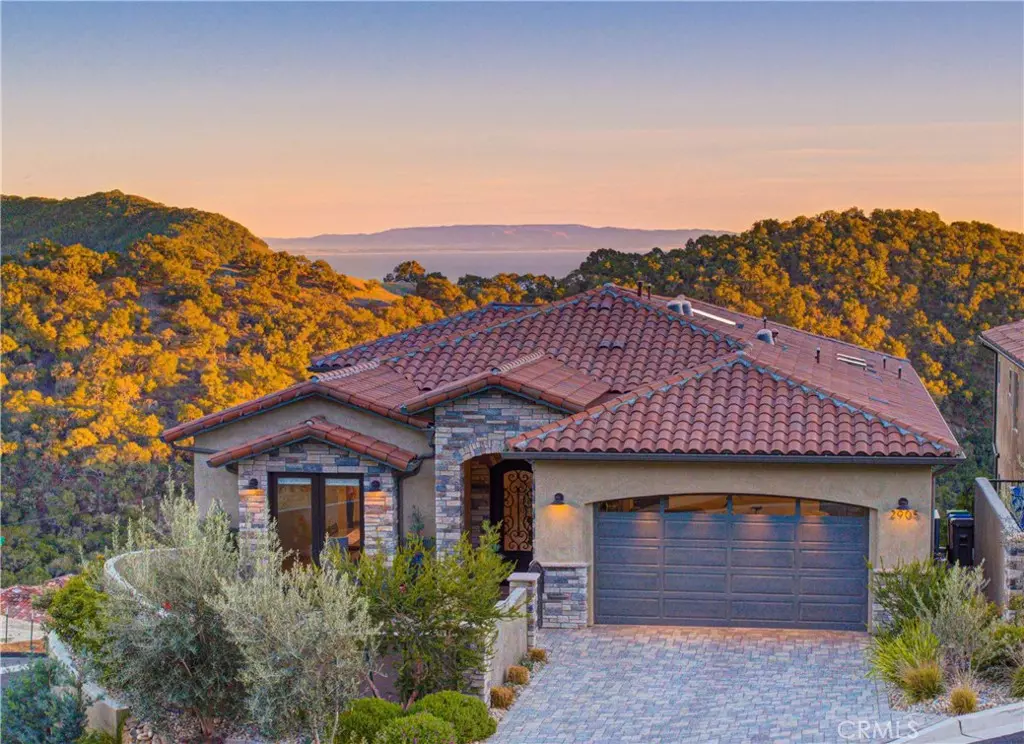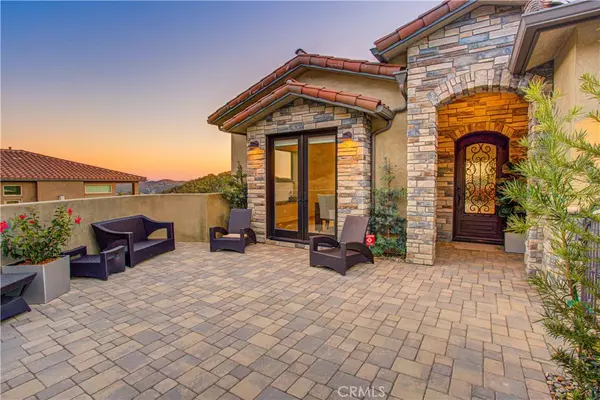$2,525,000
$2,575,000
1.9%For more information regarding the value of a property, please contact us for a free consultation.
2905 Eagle Nest CT Avila Beach, CA 93424
4 Beds
4 Baths
3,400 SqFt
Key Details
Sold Price $2,525,000
Property Type Single Family Home
Sub Type Single Family Residence
Listing Status Sold
Purchase Type For Sale
Square Footage 3,400 sqft
Price per Sqft $742
Subdivision Avila Beach (320)
MLS Listing ID SC21043273
Sold Date 04/09/21
Bedrooms 4
Full Baths 3
Half Baths 1
Condo Fees $150
Construction Status Turnkey
HOA Fees $150/mo
HOA Y/N Yes
Year Built 2019
Lot Size 7,405 Sqft
Property Description
Sit in your Eagles Nest gazing out towards the beautiful and inspiring views from each room in this one of a kind high-end home and location! Amenity rich for luxurious living. Customized floor plan, finishes, fixtures, and hand selected upgrades to maximize every room. Large front courtyard with a water fountain, landscaping, and entry gate. Plus an enlarged back deck off of the entry level to provide plenty of outdoor living and entertainment space. Laundry room on each floor as well as two complete wet bars with beverage refrigerators, one on each floor. Top of the line appliances such as Wolf, Subzero, venting sky lights, customized ceilings, custom window coverings, lights, porcelain tile decks, built-in heaters on the primary deck, and linear fireplace and entertainment center in the living room with display shelves and custom stone work. Kitchen provides a walk-in pantry and custom cabinets shelves and drawers, hand selected hardware, and a large island. Central vacuum cleaning system, high-end low emission windows, and increased insulation throughout, enhanced dining room, and an enhanced garage with golf cart parking. TV wired in every room, living area, garage, and laundry room. Primary floor offers all your living space and features to live like a single story. Downstairs includes the following: a 300 Sq. Ft. bonus room with a fireplace and media center, a large ocean view den, secondary ocean view owner's suite, two guest rooms, the bar, and second laundry room.
Location
State CA
County San Luis Obispo
Area Avil - Avila Beach
Zoning RS
Rooms
Main Level Bedrooms 1
Interior
Interior Features Wet Bar, Built-in Features, Ceiling Fan(s), Crown Molding, High Ceilings, Living Room Deck Attached, Open Floorplan, Pantry, Stone Counters, Storage, Bar, Entrance Foyer, Main Level Master, Walk-In Pantry, Walk-In Closet(s)
Heating Central, Fireplace(s), Natural Gas
Cooling Central Air, Dual, Zoned
Fireplaces Type Bonus Room, Electric, Gas, Living Room
Fireplace Yes
Appliance 6 Burner Stove, Built-In Range, Double Oven, Dishwasher, Freezer, Gas Cooktop, Gas Oven, Gas Range, Refrigerator, Range Hood
Laundry Inside, Laundry Room, See Remarks
Exterior
Parking Features Driveway, Garage
Garage Spaces 2.0
Garage Description 2.0
Pool None
Community Features Golf, Hiking, Mountainous, Storm Drain(s), Gated
Utilities Available Cable Connected, Electricity Connected, Natural Gas Connected, Phone Connected, Sewer Connected, Water Connected
Amenities Available Controlled Access, Trail(s)
View Y/N Yes
View Hills, Mountain(s), Ocean, Panoramic, Trees/Woods
Roof Type Clay,Tile
Accessibility Safe Emergency Egress from Home
Porch Deck, Patio
Attached Garage Yes
Total Parking Spaces 4
Private Pool No
Building
Lot Description Corner Lot, Drip Irrigation/Bubblers, Landscaped
Story Two
Entry Level Two
Foundation Slab
Sewer Private Sewer
Water Private
Level or Stories Two
New Construction No
Construction Status Turnkey
Schools
School District San Luis Coastal Unified
Others
HOA Name Management trust.
Senior Community No
Tax ID 076165019
Security Features Gated with Guard,Gated Community
Acceptable Financing Cash, Cash to New Loan
Listing Terms Cash, Cash to New Loan
Financing Cash
Special Listing Condition Standard
Read Less
Want to know what your home might be worth? Contact us for a FREE valuation!

Our team is ready to help you sell your home for the highest possible price ASAP

Bought with Cheryl McGinty • Andrews Real Estate Group Inc




