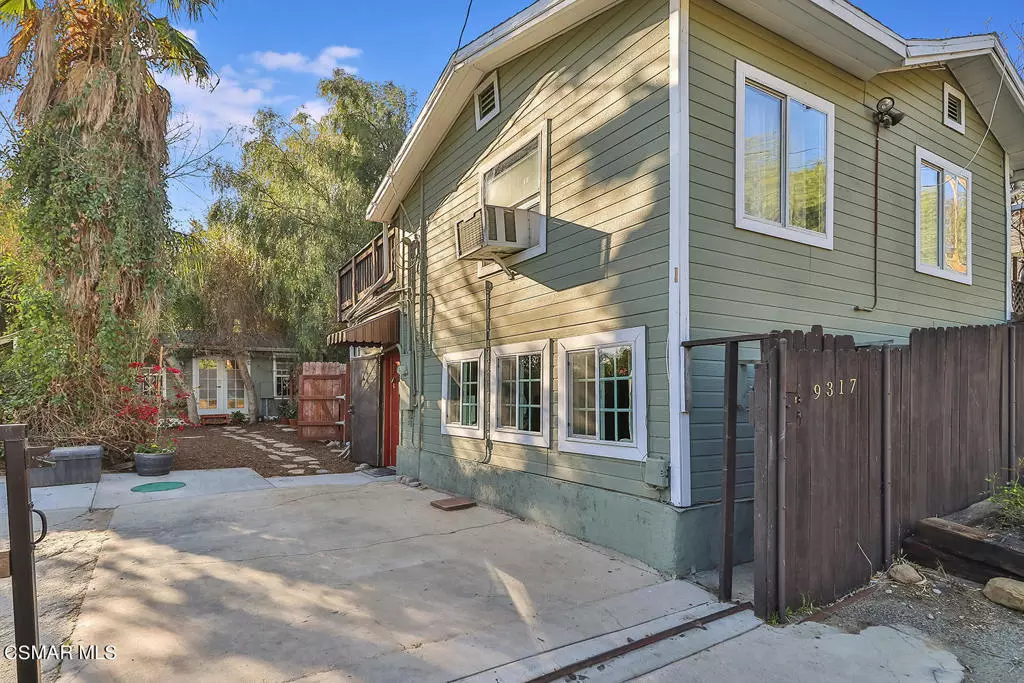$600,000
$549,900
9.1%For more information regarding the value of a property, please contact us for a free consultation.
9317 Thompson AVE Chatsworth, CA 91311
3 Beds
3 Baths
864 SqFt
Key Details
Sold Price $600,000
Property Type Single Family Home
Sub Type Single Family Residence
Listing Status Sold
Purchase Type For Sale
Square Footage 864 sqft
Price per Sqft $694
Subdivision Other - Othr
MLS Listing ID 221001211
Sold Date 04/29/21
Bedrooms 3
Full Baths 1
Half Baths 1
Three Quarter Bath 1
Construction Status Updated/Remodeled
HOA Y/N No
Year Built 1928
Property Description
YOU GET TWO FOR THE PRICE OF ONE - the MAIN HOUSE with 2 bedrooms/1 1/2 bath, 864sf and a SEPARATE DETACHED GUEST HOUSE/GRANNY FLAT with 225sf! This Lake Manor CUSTOM PROPERTY offers serene treetop and hill views from two attached viewing decks, COMPLETELY CHARMING enclosed back yard, huge storage shed with workroom (approximately 22' x 8'), chicken coop and a large behind the gates parking area for 2 cars and/or RV parking!!! . The main house has an upgraded kitchen with many cabinets, quartz countertops, brass sink with gooseneck fixture and appliances include an electric stove with glass cooktop, refrigerator and dishwasher. Living room and adjacent dining room have dual paned windows. Upstairs includes 2 bedrooms and a remodeled bath with newer vanity and a new shower. The single story GUEST HOUSE/GRANNY FLAT is approximately 225 square feet and has a kitchenette area with brass sink and a full bath with a newer vanity and a tub/shower. Large laundry closet includes a brand new washer and a dryer. DON'T MISS THIS AMAZING ENCHANTING GEM WITH 2 HOMES that offers the VERY BEST OF INDOOR/OUTDOOR LIVING!!!
Location
State CA
County Los Angeles
Area Cht - Chatsworth
Zoning LCR16000*
Rooms
Other Rooms Guest House, Shed(s)
Interior
Interior Features Balcony, Living Room Deck Attached, Open Floorplan, Recessed Lighting, Storage, Bedroom on Main Level, Workshop
Heating Electric
Cooling Electric
Flooring Wood
Fireplace No
Appliance Dishwasher, Electric Cooktop, Disposal, Range, Refrigerator
Laundry Outside
Exterior
Exterior Feature Rain Gutters
Parking Features Concrete, Guest, Gated, Private, RV Potential, RV Gated, RV Access/Parking
Fence Wood
Community Features Park
View Y/N Yes
View Hills
Porch Deck, Rooftop, Wood
Building
Lot Description Back Yard, Near Park, Paved
Story 2
Entry Level One,Two
Water Public
Architectural Style Custom
Level or Stories One, Two
Additional Building Guest House, Shed(s)
Construction Status Updated/Remodeled
Others
Senior Community No
Tax ID 2007014005
Security Features Carbon Monoxide Detector(s),Smoke Detector(s)
Acceptable Financing Cash, Cash to New Loan, Conventional
Listing Terms Cash, Cash to New Loan, Conventional
Financing Conventional
Special Listing Condition Standard
Read Less
Want to know what your home might be worth? Contact us for a FREE valuation!

Our team is ready to help you sell your home for the highest possible price ASAP

Bought with Andy Martinez Jr. • eXp Realty of California Inc






