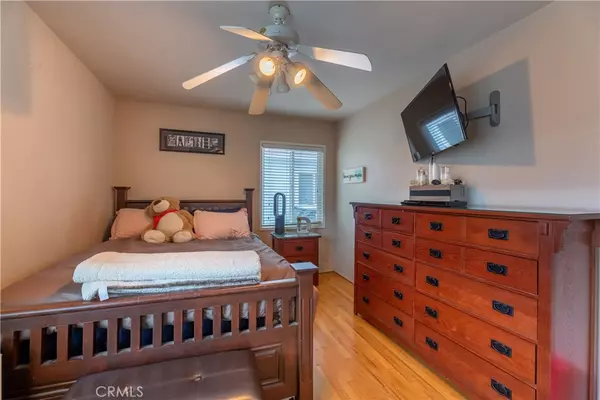$770,000
$777,000
0.9%For more information regarding the value of a property, please contact us for a free consultation.
4727 Deeboyar AVE Lakewood, CA 90712
3 Beds
2 Baths
1,407 SqFt
Key Details
Sold Price $770,000
Property Type Single Family Home
Sub Type Single Family Residence
Listing Status Sold
Purchase Type For Sale
Square Footage 1,407 sqft
Price per Sqft $547
Subdivision Lakewood Mutuals (Lkmu)
MLS Listing ID PW21022860
Sold Date 04/20/21
Bedrooms 3
Full Baths 2
HOA Y/N No
Year Built 1955
Lot Size 7,405 Sqft
Acres 0.17
Property Description
Back on the Market! Entertainers dream in this Lakewood Mutual pool home! The spacious living area just off the entry is open to the dining room and the beautifully updated kitchen that features granite countertops, stainless steel appliances, a 6-burner gas range with pot filler, beautiful cabinetry and a center island with a built in wine fridge. The utility room off the kitchen houses indoor laundry, extra storage and opens into the back yard. Two guest bedrooms with spacious closets and the guest bathroom with separate tub and shower line the center hallway. The Primary Suite features dual closets, a private bathroom with walk in shower and sliding doors out to the backyard. It is just outside that you will find a fully equipped outdoor kitchen with gas BBQ, side burners, prep sink, refrigerator and plenty of storage plus space for dining and a bar overlooking the in-ground pool and spa. New dual pane windows throughout, central heat and AC and original hardwood floors in the main living areas. The long driveway has plenty of room for cars, a boat or small RV and leads to the finished 2-car garage. The grass area behind the garage features a lemon tree and is the perfect space for a garden. Great location close to public transit, multiple parks, schools as well as shopping and dining.
Location
State CA
County Los Angeles
Area 24 - Lakewood Mutuals
Zoning LKR1*
Rooms
Other Rooms Cabana
Main Level Bedrooms 3
Ensuite Laundry Inside, Stacked
Interior
Interior Features Granite Counters, Recessed Lighting, Tile Counters, All Bedrooms Down, Utility Room, Walk-In Closet(s)
Laundry Location Inside,Stacked
Heating Central
Cooling Central Air
Flooring Carpet, Tile, Wood
Fireplaces Type None
Fireplace No
Appliance 6 Burner Stove, Dishwasher, Disposal, Gas Oven, Microwave, Vented Exhaust Fan
Laundry Inside, Stacked
Exterior
Exterior Feature Barbecue
Garage Driveway, Driveway Up Slope From Street, Garage
Garage Spaces 2.0
Garage Description 2.0
Fence Block, Good Condition, Vinyl
Pool In Ground, Private
Community Features Curbs, Gutter(s), Storm Drain(s), Sidewalks, Park
Utilities Available Electricity Connected, Natural Gas Connected, Sewer Connected, Water Connected
View Y/N Yes
View Neighborhood
Porch Rear Porch, Stone
Parking Type Driveway, Driveway Up Slope From Street, Garage
Attached Garage No
Total Parking Spaces 2
Private Pool Yes
Building
Lot Description Back Yard, Lawn, Near Park, Near Public Transit
Story 1
Entry Level One
Foundation Raised
Sewer Public Sewer
Water Public
Level or Stories One
Additional Building Cabana
New Construction No
Schools
High Schools Lakewood
School District Long Beach Unified
Others
Senior Community No
Tax ID 7152003021
Acceptable Financing Cash, Conventional
Listing Terms Cash, Conventional
Financing FHA
Special Listing Condition Standard
Read Less
Want to know what your home might be worth? Contact us for a FREE valuation!

Our team is ready to help you sell your home for the highest possible price ASAP

Bought with Angie Weeks • Berkshire Hathaway HomeService






