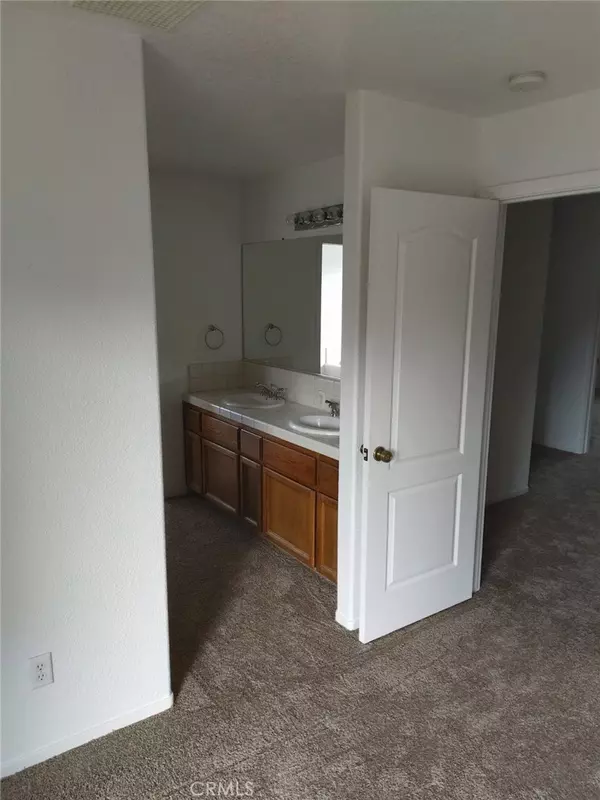$456,000
$449,950
1.3%For more information regarding the value of a property, please contact us for a free consultation.
43180 Knickerbocker RD Ahwahnee, CA 93601
3 Beds
3 Baths
2,266 SqFt
Key Details
Sold Price $456,000
Property Type Single Family Home
Sub Type Single Family Residence
Listing Status Sold
Purchase Type For Sale
Square Footage 2,266 sqft
Price per Sqft $201
MLS Listing ID FR21005742
Sold Date 03/03/21
Bedrooms 3
Full Baths 3
Construction Status Turnkey
HOA Y/N No
Year Built 2002
Lot Size 13.720 Acres
Acres 13.72
Property Description
Amazing views from this beautiful single story 3 bedroom plus bonus room previously used as an office with 3 full baths. Very private property located 8/10 of a mile from Highway 49. Remodeled with new paint, new carpet, new appliances. Beautifully landscaped, circular driveway and fountain in the front. Outside b-b-que area in the back includes an outdoor refrigerator. It has central heating and air plus a swap cooler for savings, tankless water heater with re-circulating water for instant hot water at every end of the house.
Location
State CA
County Madera
Zoning RRS-5
Rooms
Main Level Bedrooms 3
Ensuite Laundry Electric Dryer Hookup, Gas Dryer Hookup, Inside, Laundry Room
Interior
Interior Features Open Floorplan, Pull Down Attic Stairs, Tile Counters, All Bedrooms Down, Attic, Main Level Master, Utility Room, Walk-In Closet(s)
Laundry Location Electric Dryer Hookup,Gas Dryer Hookup,Inside,Laundry Room
Heating Central, Fireplace(s)
Cooling Central Air, Evaporative Cooling
Flooring Carpet, Tile
Fireplaces Type Great Room, Living Room, Propane
Fireplace Yes
Appliance Built-In Range, Dishwasher, Disposal, Gas Oven, Gas Range, Microwave, Trash Compactor, Tankless Water Heater
Laundry Electric Dryer Hookup, Gas Dryer Hookup, Inside, Laundry Room
Exterior
Exterior Feature Barbecue, Kennel
Garage Carport, Direct Access, Driveway Up Slope From Street, Garage Faces Front, Garage, Pull-through
Garage Spaces 2.0
Garage Description 2.0
Pool None
Community Features Mountainous
View Y/N Yes
View Mountain(s), Panoramic
Roof Type Composition
Porch Concrete
Parking Type Carport, Direct Access, Driveway Up Slope From Street, Garage Faces Front, Garage, Pull-through
Attached Garage Yes
Total Parking Spaces 2
Private Pool No
Building
Lot Description Irregular Lot, Lot Over 40000 Sqft, Landscaped, Secluded
Story One
Entry Level One
Foundation Slab
Sewer Septic Tank
Water Well
Architectural Style Contemporary
Level or Stories One
New Construction No
Construction Status Turnkey
Schools
Elementary Schools Oakhurst
High Schools Yosemite
School District Yosemite Unified
Others
Senior Community No
Tax ID 055043046
Security Features Security System,Smoke Detector(s)
Acceptable Financing Cash, Conventional
Listing Terms Cash, Conventional
Financing Conventional
Special Listing Condition Standard
Read Less
Want to know what your home might be worth? Contact us for a FREE valuation!

Our team is ready to help you sell your home for the highest possible price ASAP

Bought with Eve Lawson • Coldwell Banker






