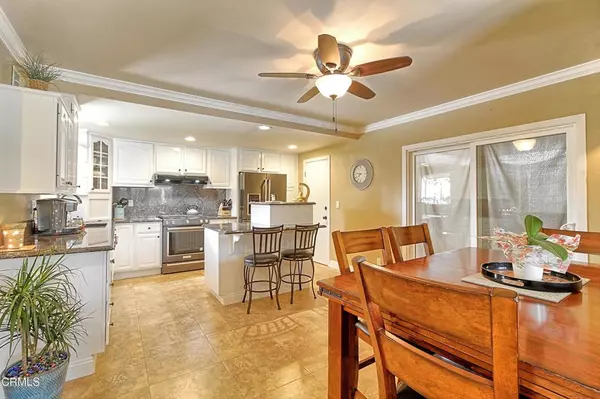$710,000
$698,900
1.6%For more information regarding the value of a property, please contact us for a free consultation.
348 Murray AVE Camarillo, CA 93010
4 Beds
2 Baths
1,629 SqFt
Key Details
Sold Price $710,000
Property Type Single Family Home
Sub Type Single Family Residence
Listing Status Sold
Purchase Type For Sale
Square Footage 1,629 sqft
Price per Sqft $435
Subdivision Broadmoor Estates - 114301
MLS Listing ID V1-2919
Sold Date 01/25/21
Bedrooms 4
Full Baths 1
Three Quarter Bath 1
Construction Status Updated/Remodeled
HOA Y/N No
Year Built 1960
Lot Size 7,487 Sqft
Property Description
Welcome Home! This beautiful 4 bedroom, 2 bathroom single story pool home is centrally located in Camarillo. The open floor plan offers a remodeled eat-in kitchen featuring granite counter tops, newer appliances and large pantry off of kitchen. Relax in the living room while enjoying the view and sounds of the spa's waterfall. In addition.. the backyard offers a pool, flagstone patio, built-in BBQ, cooktop, fridge and is perfect for entertaining! You can even lounge in the sunroom addition (approx 250 sf). The spacious master suite offers a beautiful remodeled bathroom. Gorgeous hardwood floors, travertine fireplace, recessed lighting, crown molding, bedroom ceiling fans and A/C are some additional amenities this home has to offer!Convenient to shopping, restaurants and freeway!
Location
State CA
County Ventura
Area Vc41 - Camarillo Central
Interior
Interior Features Ceiling Fan(s), Granite Counters, Open Floorplan, Pantry
Heating Forced Air, Fireplace(s)
Cooling Central Air, Attic Fan
Flooring Tile, Wood
Fireplaces Type Living Room
Fireplace Yes
Appliance Barbecue, Dishwasher, Gas Range, Gas Water Heater, Range Hood, Water Softener, Water Heater
Laundry In Garage
Exterior
Exterior Feature Rain Gutters
Garage Door-Single, Driveway, Garage, Garage Door Opener
Garage Spaces 2.0
Garage Description 2.0
Fence Wood
Pool Heated, Pool Cover
Community Features Storm Drain(s), Street Lights, Sidewalks
Utilities Available Electricity Connected, Natural Gas Connected, Propane
View Y/N No
View None
Porch Stone
Attached Garage Yes
Total Parking Spaces 2
Private Pool Yes
Building
Lot Description Back Yard, Front Yard, Sprinklers In Rear, Sprinklers Timer
Faces West
Story 1
Entry Level One
Foundation Raised
Sewer Public Sewer
Water Public
Level or Stories One
Construction Status Updated/Remodeled
Others
Senior Community No
Tax ID 1650092165
Security Features Carbon Monoxide Detector(s),Smoke Detector(s)
Acceptable Financing Cash to New Loan
Listing Terms Cash to New Loan
Financing Conventional
Special Listing Condition Standard
Read Less
Want to know what your home might be worth? Contact us for a FREE valuation!

Our team is ready to help you sell your home for the highest possible price ASAP

Bought with Rhonda Foley • Realty ONE Group Summit






