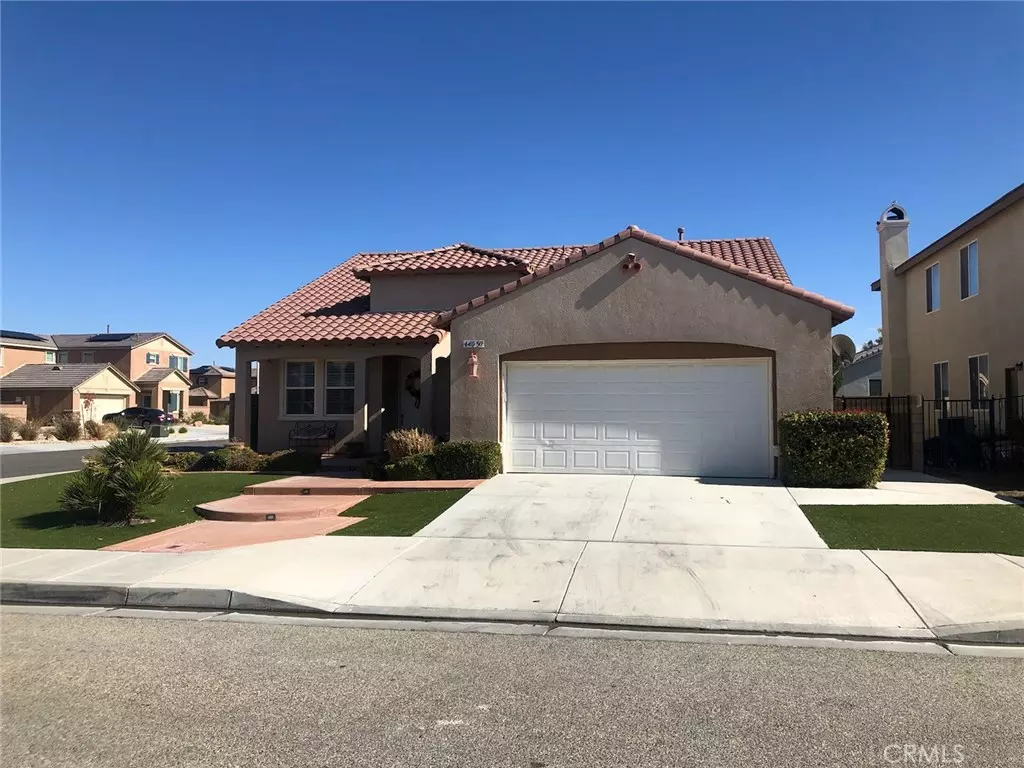$420,000
$405,000
3.7%For more information regarding the value of a property, please contact us for a free consultation.
44050 Chaparral DR Lancaster, CA 93536
3 Beds
3 Baths
2,224 SqFt
Key Details
Sold Price $420,000
Property Type Single Family Home
Sub Type Single Family Residence
Listing Status Sold
Purchase Type For Sale
Square Footage 2,224 sqft
Price per Sqft $188
MLS Listing ID IV20239805
Sold Date 01/05/21
Bedrooms 3
Full Baths 3
Construction Status Turnkey
HOA Y/N No
Year Built 2003
Lot Size 6,534 Sqft
Property Description
STANDARD SALE!!!. Open floor plan, formal living and dining area with mirrored wall. Neutral carpet and crown moulding throughout. Spacious family room with fireplace. Kitchen has white cabinets, double ovens, breakfast bar. Master is spacious with upgraded bathroom. Just super stunning with beautiful tile, separate sinks. Large master closet. Laundry room has sink and vinyl flooring. Backyard and front yard has artificial turf for easy maintenance. Covered patio for entertaining. Corner lot over sized garage. Must see won't last.
Location
State CA
County Los Angeles
Area Lac - Lancaster
Zoning LRR7000*
Rooms
Main Level Bedrooms 3
Interior
Interior Features Crown Molding, Open Floorplan, Tile Counters, All Bedrooms Down, Walk-In Closet(s)
Heating Central
Cooling Central Air
Flooring Carpet, Tile
Fireplaces Type Family Room
Fireplace Yes
Appliance Dishwasher, Gas Oven
Laundry Laundry Room
Exterior
Exterior Feature Awning(s)
Parking Features Driveway, Garage
Garage Spaces 2.0
Garage Description 2.0
Fence Brick
Pool None
Community Features Street Lights, Sidewalks
Utilities Available Cable Connected, Electricity Connected, Natural Gas Connected, Phone Connected, Sewer Connected, Water Connected
View Y/N No
View None
Roof Type Tile
Porch Covered
Attached Garage Yes
Total Parking Spaces 2
Private Pool No
Building
Lot Description 0-1 Unit/Acre
Story One
Entry Level One
Foundation Slab
Sewer Public Sewer
Water Public
Architectural Style Modern
Level or Stories One
New Construction No
Construction Status Turnkey
Schools
School District Antelope
Others
Senior Community No
Tax ID 3153046041
Security Features Carbon Monoxide Detector(s),Smoke Detector(s)
Acceptable Financing Cash, Cash to Existing Loan, Cash to New Loan, Conventional, Cal Vet Loan, FHA, Submit, VA Loan
Listing Terms Cash, Cash to Existing Loan, Cash to New Loan, Conventional, Cal Vet Loan, FHA, Submit, VA Loan
Financing Conventional
Special Listing Condition Standard
Read Less
Want to know what your home might be worth? Contact us for a FREE valuation!

Our team is ready to help you sell your home for the highest possible price ASAP

Bought with Julian Madison • Citiwide Realty Group





