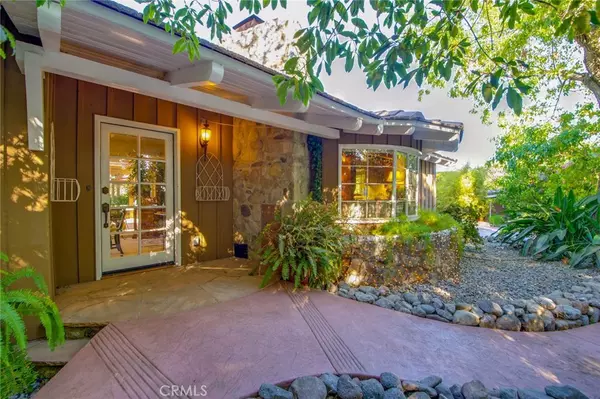$975,000
$975,000
For more information regarding the value of a property, please contact us for a free consultation.
6413 Hermosa AVE Alta Loma, CA 91737
4 Beds
3 Baths
2,377 SqFt
Key Details
Sold Price $975,000
Property Type Single Family Home
Sub Type Single Family Residence
Listing Status Sold
Purchase Type For Sale
Square Footage 2,377 sqft
Price per Sqft $410
MLS Listing ID CV20232026
Sold Date 01/26/21
Bedrooms 4
Full Baths 2
Three Quarter Bath 1
HOA Y/N No
Year Built 1955
Lot Size 1.070 Acres
Property Description
Spectacular mid-century winery estate home offers one-of-a-kind architectural details and room to entertain indoors and out. Impeccably maintained by the original owner, this light and bright custom home is set on 1+ acres with lush grounds affording ample privacy. The single-story floor plan has 4 bedrooms and 2.75 baths in approx. 2377 sq. ft. Located on the former grounds of the famed Opici Winery, the home retains its original charm and many of its original features, including redwood salvaged from the winery that was used to make the kitchen cabinetry and the vaulted, beamed ceilings in the family room. Dual master bedrooms sit at opposite ends of the home. Family room fireplace features a rustic beam mantle. Formal dining room is open to living room with 2nd fireplace. French doors, sliders and a wall of windows overlook the patio and fill these rooms with light. Amenities includes beautiful windows, recessed lighting, built-in wine storage, ceiling fans, lots of closet space, and a laundry room with utility sink. Original winery water tank has been converted to an irresistible private office separate from the main house. Gardens have a timeless, natural feel and the huge patio has raised planting beds & a firepit. The grounds include mature trees, fountains, an aviary, numerous fruit trees, multiple outbuildings, long, gated drive & lots of room for parking. 2nd property entrance leads to rear of lot; plenty of space for RV, boat, trailer, equipment storage & more.
Location
State CA
County San Bernardino
Area 688 - Rancho Cucamonga
Rooms
Other Rooms Aviary, Outbuilding, Shed(s), Workshop
Main Level Bedrooms 4
Interior
Interior Features Beamed Ceilings, Ceiling Fan(s), Cathedral Ceiling(s), High Ceilings, Recessed Lighting, All Bedrooms Down, Dressing Area
Heating Central
Cooling Central Air
Flooring Carpet, Vinyl
Fireplaces Type Family Room, Living Room
Fireplace Yes
Appliance Built-In Range, Dishwasher, Disposal
Laundry Inside, Laundry Room
Exterior
Exterior Feature Awning(s)
Parking Features Controlled Entrance, Driveway, Garage
Garage Spaces 2.0
Garage Description 2.0
Fence Block, Excellent Condition
Pool None
Community Features Foothills, Mountainous, Street Lights, Sidewalks
View Y/N Yes
View Pond
Porch Rear Porch, Covered, Front Porch, Tile, Wrap Around
Attached Garage No
Total Parking Spaces 2
Private Pool No
Building
Lot Description 0-1 Unit/Acre, Back Yard, Front Yard, Horse Property, Lawn, Lot Over 40000 Sqft, Landscaped, Level
Story 1
Entry Level One
Sewer Septic Type Unknown
Water Public
Architectural Style Custom
Level or Stories One
Additional Building Aviary, Outbuilding, Shed(s), Workshop
New Construction No
Schools
School District Chaffey Joint Union High
Others
Senior Community No
Tax ID 0201262220000
Security Features Carbon Monoxide Detector(s),Security Gate,Smoke Detector(s)
Acceptable Financing Cash, Conventional, Submit, VA Loan
Horse Property Yes
Listing Terms Cash, Conventional, Submit, VA Loan
Financing Conventional
Special Listing Condition Standard
Read Less
Want to know what your home might be worth? Contact us for a FREE valuation!

Our team is ready to help you sell your home for the highest possible price ASAP

Bought with JOE ROSALES • LISTINGEXECUTIVES.COM





