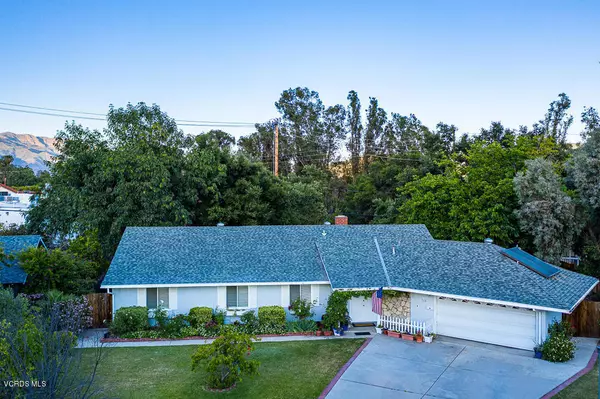$715,000
$722,000
1.0%For more information regarding the value of a property, please contact us for a free consultation.
214 Descanso AVE Ojai, CA 93023
5 Beds
2 Baths
1,754 SqFt
Key Details
Sold Price $715,000
Property Type Single Family Home
Sub Type SingleFamilyResidence
Listing Status Sold
Purchase Type For Sale
Square Footage 1,754 sqft
Price per Sqft $407
Subdivision Other - 0011
MLS Listing ID V0-220004727
Sold Date 08/05/20
Bedrooms 5
Full Baths 1
Three Quarter Bath 1
Construction Status UpdatedRemodeled
HOA Y/N No
Year Built 1959
Lot Size 0.313 Acres
Acres 0.3131
Property Description
Great neighborhood on Large Lot w/Five bedrooms!All 5 bedrooms are light and bright, large and spacious. Sellers just finished updates including kitchen, bathrooms, light fixtures with LEDs and installed carpeting in bedrooms. Newer granite countertops, painted cabinets and stainless appliances and hardware in the kitchen.There's wood floor with tile at entry, fireplace and bathrooms.Relax in or add the gaming table you've always wanted to your enclosed screen porch. Backyard has plenty of space for outdoor play, garden, pets and possible swimming pool or RV. Even includes a chicken coop with seven laying hens (optional). Close to shopping, schools and Downtown Ojai.Video Tour: https://my.matterport.com/show/?m=3UDxyxRQEMs&mls=1
Location
State CA
County Ventura
Area Vc11 - Ojai
Zoning R1
Rooms
Other Rooms Sheds
Ensuite Laundry CommonArea, LaundryRoom
Interior
Laundry Location CommonArea,LaundryRoom
Heating Central, NaturalGas
Flooring Carpet, Wood
Fireplaces Type LivingRoom
Fireplace Yes
Appliance Dishwasher, Disposal, Range
Laundry CommonArea, LaundryRoom
Exterior
Garage DoorMulti, Garage, RVPotential
Garage Spaces 2.0
Garage Description 2.0
Fence Brick, Wood
Community Features StreetLights, Sidewalks
Utilities Available OverheadUtilities
View Y/N Yes
View Mountains
Roof Type Composition,Shingle
Porch Concrete, Covered, Screened
Parking Type DoorMulti, Garage, RVPotential
Total Parking Spaces 4
Private Pool No
Building
Lot Description BackYard, CornerLot, Lawn, Level, NearPublicTransit, Yard
Story 1
Entry Level One
Foundation Slab
Architectural Style Ranch
Level or Stories One
Additional Building Sheds
New Construction No
Construction Status UpdatedRemodeled
Others
Senior Community No
Tax ID 0170304115
Acceptable Financing Cash, Conventional, FHA, VALoan
Listing Terms Cash, Conventional, FHA, VALoan
Special Listing Condition Standard
Read Less
Want to know what your home might be worth? Contact us for a FREE valuation!

Our team is ready to help you sell your home for the highest possible price ASAP

Bought with Luciene Silva de Oliveira • Realty ONE Group Summit





