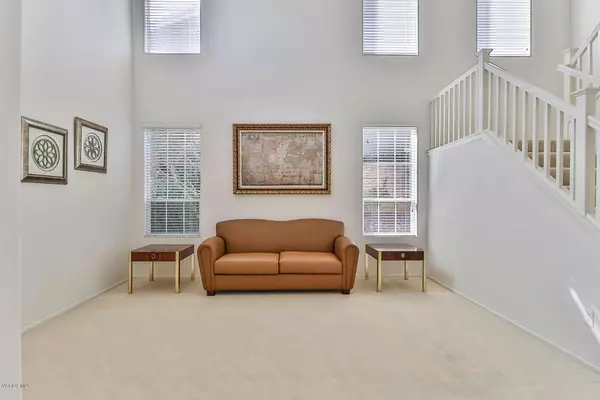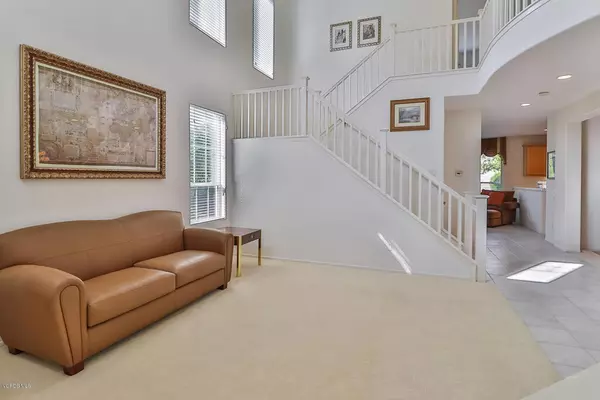$875,000
$875,000
For more information regarding the value of a property, please contact us for a free consultation.
21 Knollwood CIR Simi Valley, CA 93065
5 Beds
5 Baths
3,180 SqFt
Key Details
Sold Price $875,000
Property Type Single Family Home
Sub Type Single Family Residence
Listing Status Sold
Purchase Type For Sale
Square Footage 3,180 sqft
Price per Sqft $275
Subdivision Cross Creek Ii (Long Cyn)-419 - 419
MLS Listing ID 220010376
Sold Date 12/29/20
Bedrooms 5
Full Baths 4
Half Baths 1
HOA Fees $195/mo
HOA Y/N Yes
Year Built 1998
Property Description
Fabulous Long Canyon home! Situated in the desired gated community of Wood Ranch, this home boasts nearly 3200 SF. High ceilings, lots of natural light and open floor plan. Downstairs bedroom with en suite bath, plus powder room. Formal living and dining rooms, both spacious and perfect for entertaining. Kitchen with center island, breakfast bar and eat-in area, with access to backyard and courtyard. Kitchen opens conveniently to family room, with fireplace. Upstairs to 4 bedrooms, including master suite, complete with sitting area, walk-in closet, dual sinks, sunken tub and shower stall. Balcony off master, where one can capture mountain views. Two bedrooms with shared jack and jill bath, while additional bedroom has its on en suite bath. Backyard is private, offering patio and large grassy area. Direct access to 3-car garage. Community offers 4 pools/spas, clubhouses and gym. A Long Canyon charmer you won't want to miss!
Location
State CA
County Ventura
Area Swr - Simi Wood Ranch
Zoning RPD-1.2
Rooms
Ensuite Laundry Laundry Room, Upper Level
Interior
Interior Features Balcony, High Ceilings, Bedroom on Main Level, Jack and Jill Bath, Walk-In Closet(s)
Laundry Location Laundry Room,Upper Level
Heating Central
Flooring Carpet
Fireplaces Type Family Room
Fireplace Yes
Appliance Dishwasher, Disposal, Microwave
Laundry Laundry Room, Upper Level
Exterior
Garage Door-Multi, Direct Access, Garage
Garage Spaces 3.0
Garage Description 3.0
Fence Block, Wrought Iron
Pool Association, In Ground
Community Features Gated
Amenities Available Controlled Access, Fitness Center, Other, Recreation Room, Guard
View Y/N Yes
View Mountain(s)
Parking Type Door-Multi, Direct Access, Garage
Total Parking Spaces 3
Private Pool No
Building
Story 2
Entry Level Two
Water Public
Level or Stories Two
Others
HOA Name Long Canyon Garden Society
Senior Community No
Tax ID 5960192025
Security Features Gated Community,Security Guard
Acceptable Financing Cash, Conventional
Listing Terms Cash, Conventional
Financing Conventional
Special Listing Condition Standard
Read Less
Want to know what your home might be worth? Contact us for a FREE valuation!

Our team is ready to help you sell your home for the highest possible price ASAP

Bought with Gabrielle L Guthrie • Pinnacle Estate Properties, Inc.






