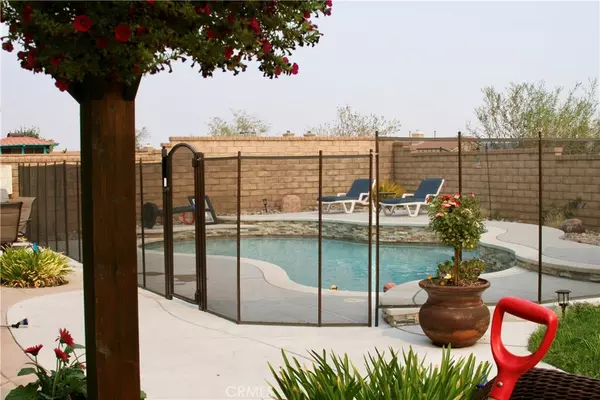$520,000
$507,000
2.6%For more information regarding the value of a property, please contact us for a free consultation.
2107 Coconut PL Palmdale, CA 93551
4 Beds
3 Baths
3,064 SqFt
Key Details
Sold Price $520,000
Property Type Single Family Home
Sub Type Single Family Residence
Listing Status Sold
Purchase Type For Sale
Square Footage 3,064 sqft
Price per Sqft $169
MLS Listing ID SR20187836
Sold Date 10/14/20
Bedrooms 4
Full Baths 3
Condo Fees $65
Construction Status Turnkey
HOA Fees $65/mo
HOA Y/N Yes
Year Built 2005
Lot Size 8,293 Sqft
Property Description
Entertainers Dream Pool Home! Welcome to this entertainers delight with sparkling 2 year new pool featuring flagstone and 2 water falls on a 12 inch rise. Lay out on the expansive patio with plenty of room to barbecue with friends and family. Grow your own veggies in the beautiful fenced in box garden complete with lemon tree. The pergola offers a quiet sanctuary to sip morning coffee or enjoy the cool evening sky. Stepping inside you will find a large kitchen, formal living and dining rooms, and a large family room to sit and relax after a long day. The home features gorgeous dark wood look flooring in the formal living and dining rooms, upstairs hallway and master suite. Newer paint throughout. Newly remodeled downstairs guest bathroom with granite countertop with updated cabinetry and vessel sink. The Master bedroom will take your breath away. It is a home away from home featuring a spa tub, separate shower, double sinks, along with his and her master closets. YOUR DREAM AWAITS!
Location
State CA
County Los Angeles
Area Plm - Palmdale
Zoning LCA22
Rooms
Main Level Bedrooms 1
Interior
Interior Features Ceiling Fan(s), Cathedral Ceiling(s), Bedroom on Main Level
Heating Central, Fireplace(s), Natural Gas
Cooling Central Air, Dual, Gas, Zoned
Flooring Carpet, Tile
Fireplaces Type Family Room, Gas Starter, Wood Burning
Fireplace Yes
Appliance Dishwasher, Gas Cooktop, Disposal, Gas Oven, Gas Water Heater, Microwave, Water To Refrigerator, Dryer, Washer
Laundry Washer Hookup, Gas Dryer Hookup, Upper Level
Exterior
Parking Features Concrete, Direct Access, Driveway, Garage Faces Front, Garage, Garage Door Opener
Garage Spaces 3.0
Garage Description 3.0
Pool Fenced, Gunite, In Ground, Private, Waterfall
Community Features Biking, Curbs, Foothills, Hiking, Storm Drain(s), Street Lights, Sidewalks, Park
Utilities Available Cable Connected, Electricity Connected, Natural Gas Connected, Phone Connected, Sewer Connected, Underground Utilities, Water Connected
Amenities Available Picnic Area, Playground, Security, Trail(s)
View Y/N Yes
View Hills
Porch Concrete, Patio
Attached Garage Yes
Total Parking Spaces 3
Private Pool Yes
Building
Lot Description 0-1 Unit/Acre, Back Yard, Cul-De-Sac, Drip Irrigation/Bubblers, Front Yard, Garden, Sprinklers In Rear, Sprinklers In Front, Lawn, Landscaped, Near Park, Rectangular Lot, Sprinklers Timer, Sprinkler System
Faces South
Story Two
Entry Level Two
Sewer Public Sewer
Water Public
Architectural Style Traditional
Level or Stories Two
New Construction No
Construction Status Turnkey
Schools
School District Antelope
Others
HOA Name PMP
Senior Community No
Tax ID 3206055022
Security Features Prewired,24 Hour Security
Acceptable Financing Cash, Conventional, FHA, VA Loan
Green/Energy Cert Solar
Listing Terms Cash, Conventional, FHA, VA Loan
Financing FHA
Special Listing Condition Standard
Read Less
Want to know what your home might be worth? Contact us for a FREE valuation!

Our team is ready to help you sell your home for the highest possible price ASAP

Bought with Hector Barraza • Citiwide Realty Group






