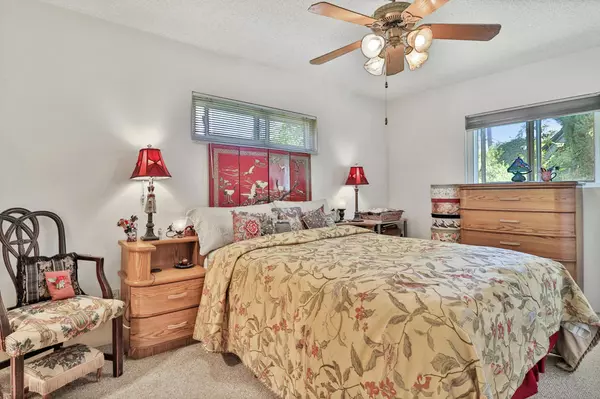$685,000
$675,000
1.5%For more information regarding the value of a property, please contact us for a free consultation.
10258 Russett AVE Sunland, CA 91040
3 Beds
2 Baths
1,308 SqFt
Key Details
Sold Price $685,000
Property Type Single Family Home
Sub Type Single Family Residence
Listing Status Sold
Purchase Type For Sale
Square Footage 1,308 sqft
Price per Sqft $523
Subdivision Other - 0011
MLS Listing ID V0-220005248
Sold Date 07/07/20
Bedrooms 3
Full Baths 2
Construction Status Updated/Remodeled,Turnkey
HOA Y/N No
Year Built 1964
Lot Size 5,662 Sqft
Property Description
Relax in the spacious 3 bedroom, single story home, w/ open living space, built-in bookshelves and a large wood-burning and gas fireplace. The double-paned windows let in lots of natural light. The stylish, updated kitchen features stainless steel appliances, granite counters, plenty of cabinet & counter space and in kitchen dining. Enjoy sumptuous meals in the adjoining dining area. Upgrades include copper plumbing, a 200 Amp electrical panel, a tankless water heater, a water softener, and a new garage door. There is plenty of storage inside and also in the attached 2 car garage with access to a large standing room attic. The sprawling yard w/ new paved patio offers plenty of room for the kids to play and to entertain guests. Enjoy the lushly landscaped yard with partial mountain views. Located near parks, schools, restaurants and more! Nothing to do but move in!
Location
State CA
County Los Angeles
Area 659 - Sunland/Tujunga
Zoning LAR1
Interior
Interior Features Built-in Features, Block Walls, Ceiling Fan(s), Open Floorplan, Pantry, Recessed Lighting, Storage, All Bedrooms Down, Attic, Bedroom on Main Level, Main Level Master
Heating Central, Forced Air
Cooling Central Air
Flooring Carpet, Wood
Fireplaces Type Living Room
Fireplace Yes
Appliance Built-In, Convection Oven, Dishwasher, Electric Cooking, Electric Oven, Disposal, Microwave, Tankless Water Heater
Laundry In Garage
Exterior
Parking Features Door-Single, Garage
Garage Spaces 2.0
Garage Description 2.0
Fence Wood
Community Features Street Lights, Sidewalks
Utilities Available Sewer Connected
View Y/N Yes
View Mountain(s), Peek-A-Boo
Roof Type Shingle,Shake
Accessibility Safe Emergency Egress from Home, Parking
Porch Concrete, Porch
Total Parking Spaces 2
Building
Lot Description Back Yard, Corner Lot, Corners Marked, Front Yard, Lawn, Landscaped, Sprinkler System, Walkstreet, Yard
Story 1
Entry Level One
Sewer Public Sewer, Septic Tank
Architectural Style Traditional
Level or Stories One
Construction Status Updated/Remodeled,Turnkey
Schools
High Schools Verdugo Hills
Others
Senior Community No
Tax ID 2560020024
Security Features Carbon Monoxide Detector(s),Smoke Detector(s)
Acceptable Financing Cash, Cash to New Loan, Conventional, FHA, VA Loan
Listing Terms Cash, Cash to New Loan, Conventional, FHA, VA Loan
Special Listing Condition Standard
Read Less
Want to know what your home might be worth? Contact us for a FREE valuation!

Our team is ready to help you sell your home for the highest possible price ASAP

Bought with Terry Shelton • Sotheby's International Realty, Inc.





