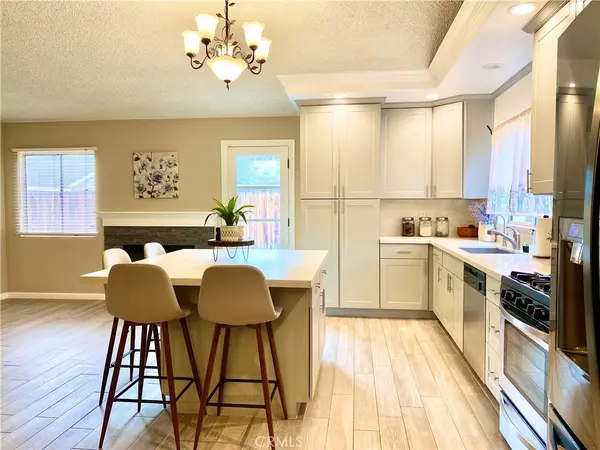$295,000
$295,000
For more information regarding the value of a property, please contact us for a free consultation.
45127 Roberto CT Lancaster, CA 93535
3 Beds
2 Baths
1,368 SqFt
Key Details
Sold Price $295,000
Property Type Single Family Home
Sub Type Single Family Residence
Listing Status Sold
Purchase Type For Sale
Square Footage 1,368 sqft
Price per Sqft $215
MLS Listing ID CV20058055
Sold Date 06/11/20
Bedrooms 3
Full Baths 2
Construction Status Turnkey
HOA Y/N No
Year Built 1987
Lot Size 5,662 Sqft
Property Description
Welcome home! What a fantastic opportunity to own a beautiful single story home in the beautiful and growing city of Lancaster. This home features charming unique upgrades that will allow you to appreciate your home daily. Featuring 3 spacious bedrooms and 2 fully upgraded bathrooms. The laundry room is specially big with plenty of storage and counter space. As you enter the home the lighting & colors are warm & welcoming! The kitchen is fully remodeled with new cabinets and stunning quartz counter tops and center island that all blend well with a deep stainless sink, stove and microwave and the gorgeous back splash. Recently painted and new porcelain tile floors throughout the living room, family room, hallway, laundry room and bathrooms. The backyard features a pool for summer fun and plenty of space to entertain.
Location
State CA
County Los Angeles
Area Lac - Lancaster
Zoning LRRA65OO*
Rooms
Main Level Bedrooms 1
Interior
Interior Features Cathedral Ceiling(s), High Ceilings, Open Floorplan, Unfurnished, All Bedrooms Down, Bedroom on Main Level, Main Level Master, Walk-In Closet(s)
Heating Central
Cooling Central Air
Flooring Tile
Fireplaces Type Family Room, Gas, Gas Starter
Fireplace Yes
Appliance Dishwasher, Gas Oven, Gas Range
Laundry Washer Hookup, Inside, Laundry Room
Exterior
Parking Features Concrete, Door-Multi, Garage Faces Front, Garage, Garage Door Opener, Paved
Garage Spaces 2.0
Garage Description 2.0
Fence Wood
Pool Diving Board, Gas Heat, In Ground, Permits, Private
Community Features Storm Drain(s), Street Lights, Sidewalks
Utilities Available Cable Available, Electricity Connected, Natural Gas Connected, Sewer Connected, Water Connected
View Y/N No
View None
Roof Type Shingle
Porch Concrete, Enclosed
Attached Garage Yes
Total Parking Spaces 2
Private Pool Yes
Building
Lot Description Lawn, Paved, Sprinklers Timer, Sprinklers On Side, Street Level
Story 1
Entry Level One
Foundation Slab
Sewer Public Sewer
Water Public
Level or Stories One
New Construction No
Construction Status Turnkey
Schools
School District Antelope
Others
Senior Community No
Tax ID 3146024076
Security Features Fire Detection System,Smoke Detector(s)
Acceptable Financing Cash, Conventional, FHA
Listing Terms Cash, Conventional, FHA
Financing FHA
Special Listing Condition Standard
Read Less
Want to know what your home might be worth? Contact us for a FREE valuation!

Our team is ready to help you sell your home for the highest possible price ASAP

Bought with Hector Barraza • Citiwide Realty Group





