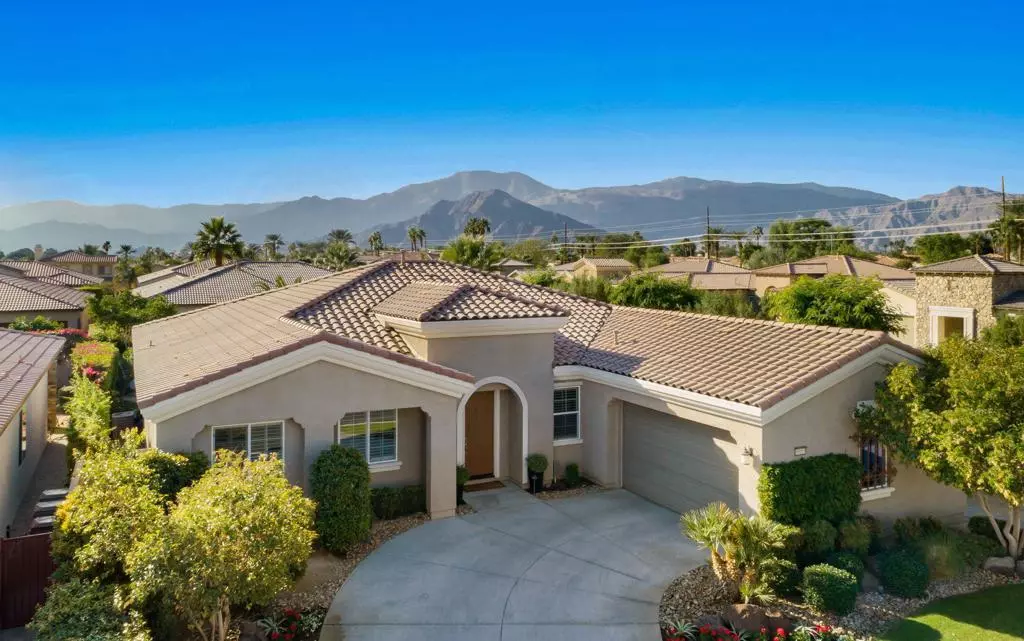$540,000
$549,900
1.8%For more information regarding the value of a property, please contact us for a free consultation.
80055 Golden Gate DR Indio, CA 92201
4 Beds
3 Baths
2,692 SqFt
Key Details
Sold Price $540,000
Property Type Single Family Home
Sub Type Single Family Residence
Listing Status Sold
Purchase Type For Sale
Square Footage 2,692 sqft
Price per Sqft $200
Subdivision Bridge At Jefferson
MLS Listing ID 219034803DA
Sold Date 04/27/20
Bedrooms 4
Full Baths 2
Half Baths 1
Condo Fees $130
Construction Status Updated/Remodeled
HOA Fees $130/mo
HOA Y/N Yes
Year Built 2011
Lot Size 9,147 Sqft
Property Description
Impressive home on a corner lot inside The Bridge at Jefferson. Gorgeous, upgraded, central valley location.
Location
State CA
County Riverside
Area 314 - Indio South Of East Valley
Interior
Interior Features Breakfast Bar, Separate/Formal Dining Room, Open Floorplan, Storage, Bar, All Bedrooms Down, Primary Suite, Utility Room, Walk-In Pantry, Walk-In Closet(s)
Heating Central, Fireplace(s), Natural Gas, Zoned
Cooling Central Air, Zoned
Flooring Tile
Fireplaces Type Gas, Living Room, See Through
Fireplace Yes
Appliance Convection Oven, Dishwasher, Gas Cooking, Disposal, Gas Oven, Gas Range, Microwave, Refrigerator, Range Hood, Self Cleaning Oven, Water To Refrigerator, Water Heater
Laundry Laundry Room
Exterior
Exterior Feature Barbecue
Garage Driveway, Garage, Garage Door Opener, On Street
Garage Spaces 2.0
Garage Description 2.0
Fence Block
Pool Electric Heat, In Ground, Lap, Private, Salt Water, Waterfall
Community Features Gated
Utilities Available Cable Available
Amenities Available Management
View Y/N Yes
View Mountain(s)
Roof Type Concrete,Shake
Porch Brick, Covered
Attached Garage Yes
Total Parking Spaces 6
Private Pool Yes
Building
Lot Description Back Yard, Corner Lot, Landscaped, Paved, Yard
Story 1
Entry Level One
Foundation Slab
Architectural Style Traditional
Level or Stories One
New Construction No
Construction Status Updated/Remodeled
Schools
Elementary Schools Mountain Vista
High Schools Coachella Valley
School District Coachella Valley Unified
Others
Senior Community No
Tax ID 602540056
Security Features Closed Circuit Camera(s),Gated Community,Security Lights
Acceptable Financing Cash, Cash to New Loan
Listing Terms Cash, Cash to New Loan
Financing Cash
Special Listing Condition Standard
Read Less
Want to know what your home might be worth? Contact us for a FREE valuation!

Our team is ready to help you sell your home for the highest possible price ASAP

Bought with Sandra Hackney • Keller Williams Realty






