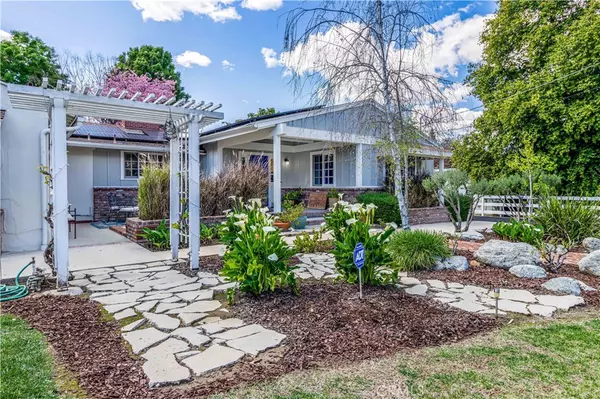$1,226,500
$1,235,000
0.7%For more information regarding the value of a property, please contact us for a free consultation.
5947 Jumilla AVE Woodland Hills, CA 91367
3 Beds
3 Baths
2,767 SqFt
Key Details
Sold Price $1,226,500
Property Type Single Family Home
Sub Type Single Family Residence
Listing Status Sold
Purchase Type For Sale
Square Footage 2,767 sqft
Price per Sqft $443
MLS Listing ID SR20060691
Sold Date 06/09/20
Bedrooms 3
Full Baths 2
Half Baths 1
Construction Status Turnkey
HOA Y/N No
Year Built 1949
Lot Size 0.416 Acres
Acres 0.4158
Property Description
This amazing home sits on a large 18K+ sq ft lot in College Acres in Taft High School district & boasts 3 beds, 2.5 baths & nearly 2,800 sq ft of living space. Sprawling yard showcases lush green lawn & beautiful landscaping + long driveway. Cozy front porch is perfect for enjoying a morning cup of coffee. Formal entry w/skylight leads to a spacious kitchen w/stainless steel appliances & large center island w/seating & features a passthrough window to the cozy family room w/beamed, cathedral ceilings & wood-burning fireplace w/white tile surround & natural, wood beam mantel. Just off the kitchen is a formal dining room w/French doors leading to the back patio. A formal living room features a raised sitting area w/large picture window + sunken area w/a full wall of custom built-ins. There are 2 good-sized bedrooms that share a full bathroom, plus a large master w/en-suite bathroom that includes large soaking tub w/spa jets, dual sinks, & spacious walk-in shower. Master bedroom showcases wood beamed, vaulted ceilings & French doors that lead to the back patio. There is an additional half bath for guests & a dedicated laundry/mud room w/storage. The expansive backyard includes a large, partially covered patio, plenty of green grass for outdoor fun, & a hot tub, all surrounded by mature trees, including fruit trees. The home as a 2-car garage and solar panels (leased). Excellent location near Pierce College, & close to shopping, restaurants & convenient access to the 101.
Location
State CA
County Los Angeles
Area Whll - Woodland Hills
Zoning LARA
Rooms
Main Level Bedrooms 4
Ensuite Laundry Washer Hookup, Laundry Room
Interior
Interior Features Beamed Ceilings, Built-in Features, Ceiling Fan(s), Crown Molding, Cathedral Ceiling(s), Recessed Lighting, All Bedrooms Down
Laundry Location Washer Hookup,Laundry Room
Heating Central
Cooling Central Air
Flooring Carpet, Tile, Wood
Fireplaces Type Family Room
Fireplace Yes
Appliance Dishwasher, Gas Range, Range Hood
Laundry Washer Hookup, Laundry Room
Exterior
Garage Asphalt, Door-Single, Driveway, Garage, RV Potential, See Remarks, Side By Side
Garage Spaces 2.0
Garage Description 2.0
Fence Wood, Wire
Pool None
Community Features Suburban
View Y/N No
View None
Roof Type Composition
Porch Concrete, Covered, Front Porch, Open, Patio
Parking Type Asphalt, Door-Single, Driveway, Garage, RV Potential, See Remarks, Side By Side
Attached Garage Yes
Total Parking Spaces 2
Private Pool No
Building
Lot Description Back Yard, Front Yard, Lawn, Landscaped, Yard
Story 1
Entry Level One
Foundation Raised
Sewer Public Sewer
Water Public
Architectural Style Traditional
Level or Stories One
New Construction No
Construction Status Turnkey
Schools
Elementary Schools Calvert
Middle Schools Woodland Hills
High Schools Taft
School District Los Angeles Unified
Others
Senior Community No
Tax ID 2153015002
Acceptable Financing Cash, Cash to New Loan, Conventional, FHA, VA Loan
Green/Energy Cert Solar
Listing Terms Cash, Cash to New Loan, Conventional, FHA, VA Loan
Financing Conventional
Special Listing Condition Standard
Read Less
Want to know what your home might be worth? Contact us for a FREE valuation!

Our team is ready to help you sell your home for the highest possible price ASAP

Bought with Gabriel Albarian Jr. • Elevate Realty Group






