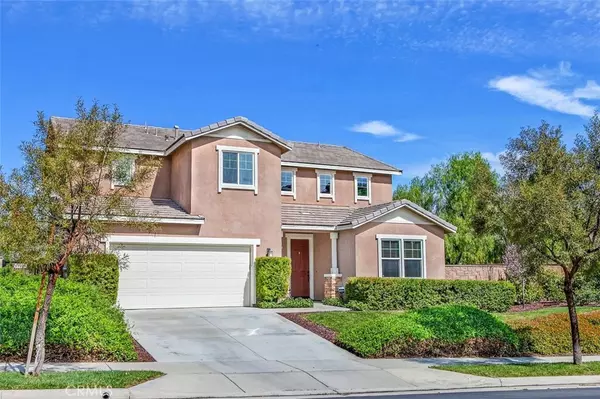$565,000
$550,000
2.7%For more information regarding the value of a property, please contact us for a free consultation.
25427 Red Hawk RD Corona, CA 92883
5 Beds
3 Baths
2,738 SqFt
Key Details
Sold Price $565,000
Property Type Single Family Home
Sub Type Single Family Residence
Listing Status Sold
Purchase Type For Sale
Square Footage 2,738 sqft
Price per Sqft $206
MLS Listing ID PW20050729
Sold Date 06/05/20
Bedrooms 5
Full Baths 3
Condo Fees $70
Construction Status Turnkey
HOA Fees $70/mo
HOA Y/N Yes
Year Built 2013
Lot Size 10,890 Sqft
Property Description
Come see this stunning home located in the gated community of Sycamore Hills, just steps from the Sycamore Creek Club House and swimming pools. This home is move in ready and feels like a model home! With 5 bedrooms, 3 full baths, gleaming dark hard wood flooring, and an open floor plan, you will have tons of room to spread out and relax. Your inner chef will love this gorgeous kitchen with stainless steel appliances, granite counter tops, double oven, pantry, and white cabinetry. The spacious master bedroom has a wonderful en suite master bathroom fit for a king and/or queen with dual vanities, soaking tub, and walk in closet. This beautiful gem also features a large bonus theater room with surround sound and over head projector. One bedroom and a full bath are located downstairs and are perfect for a mother in law suite or guest area. Downstairs you will also find a separate office/study with beautiful glass French doors. This turnkey beauty features plantation shutters, a 3 car garage, and a gas fireplace. The park is behind, so no other homes are there. Your back yard is super private with beautiful views of the hills. Neighbors on only one side! This is the home you have been waiting for! The property is located within the master planned community of Sycamore Creek with access to swimming pools, a workout gym, splash pads, a sports park, dog park, hiking/biking trails and so much more! Close to freeways, schools, and shopping. Limited access, call today!
Location
State CA
County Riverside
Area 248 - Corona
Zoning SP ZONE
Rooms
Basement Unfinished
Main Level Bedrooms 1
Interior
Interior Features Ceiling Fan(s), Granite Counters, High Ceilings, In-Law Floorplan, Open Floorplan, Pantry, Recessed Lighting, Bedroom on Main Level, Walk-In Closet(s)
Heating Central
Cooling Central Air
Flooring Carpet, Wood
Fireplaces Type Electric, Gas, Living Room
Fireplace Yes
Appliance Double Oven, Dishwasher, Gas Oven, Gas Range, Gas Water Heater, Microwave, Range Hood
Laundry Washer Hookup, Gas Dryer Hookup, Laundry Room
Exterior
Parking Features Direct Access, Driveway, Garage
Garage Spaces 3.0
Garage Description 3.0
Fence Block, Excellent Condition
Pool Association
Community Features Biking, Curbs, Gutter(s), Street Lights, Suburban, Sidewalks, Gated, Park
Utilities Available Cable Available, Electricity Connected, Natural Gas Connected, Sewer Connected, Water Connected
Amenities Available Clubhouse, Sport Court, Barbecue, Picnic Area, Playground, Pool, Spa/Hot Tub, Trail(s)
View Y/N Yes
View Hills, Neighborhood
Roof Type Tile
Accessibility Safe Emergency Egress from Home
Porch Covered, Enclosed, Front Porch
Attached Garage Yes
Total Parking Spaces 5
Private Pool No
Building
Lot Description Back Yard, Close to Clubhouse, Corner Lot, Front Yard, Lawn, Near Park, Sprinklers Timer, Sprinkler System, Yard
Faces East
Story 2
Entry Level Two
Foundation Slab
Sewer Public Sewer
Water Public
Architectural Style Contemporary
Level or Stories Two
New Construction No
Construction Status Turnkey
Schools
High Schools Centennial
School District Corona-Norco Unified
Others
HOA Name Sycamore Creek
Senior Community No
Tax ID 290630001
Security Features Carbon Monoxide Detector(s),Security Gate,Gated Community,Key Card Entry,Smoke Detector(s)
Acceptable Financing Relocation Property
Listing Terms Relocation Property
Financing Conventional
Special Listing Condition Standard
Read Less
Want to know what your home might be worth? Contact us for a FREE valuation!

Our team is ready to help you sell your home for the highest possible price ASAP

Bought with THOMAS HARNESS • RE/MAX HORIZON





