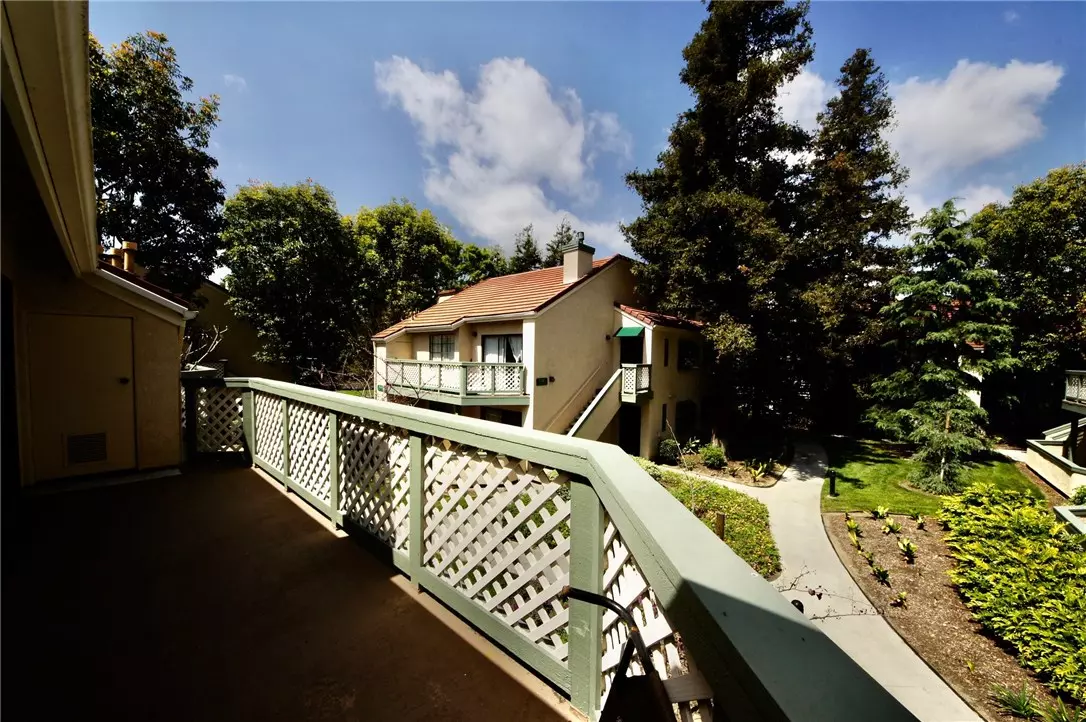$315,000
$335,000
6.0%For more information regarding the value of a property, please contact us for a free consultation.
3535 W Stonepine LN #C Anaheim, CA 92804
1 Bed
1 Bath
798 SqFt
Key Details
Sold Price $315,000
Property Type Condo
Sub Type Condominium
Listing Status Sold
Purchase Type For Sale
Square Footage 798 sqft
Price per Sqft $394
Subdivision Evergreen Village (Evrg)
MLS Listing ID PW20070575
Sold Date 05/29/20
Bedrooms 1
Full Baths 1
Condo Fees $327
HOA Fees $327/mo
HOA Y/N Yes
Year Built 1986
Property Description
EVERGREEN COUNTRY VILLAS CHARMER - This 1BR/1BA, nearly 800sf home is nestled in the ever-popular Evergreen Country Villas community. The spacious, open floorplan is beautifully complemented by its prime interior, top-level, end-unit location, overlooking a lush, scenic greenbelt. Features brand-new carpet (please remove shoes or don shoe covers when visiting), newer HVAC system (installed October 2018), cozy gas fireplace, smooth & vaulted ceilings, ceiling fans, gas range (with microwave vent), walk-in closet, inside laundry (accommodates full-size washer/dryer), expansive balcony (accessible by slider from both living room & bedroom), and 1-car garage (#427) & 1-car carport (#369). HOA fee includes cable TV, internet Wi-Fi, water, and access to two pools/spas. FHA approved. This is a rare find... See it today!
Location
State CA
County Orange
Area 79 - Anaheim West Of Harbor
Rooms
Main Level Bedrooms 1
Interior
Interior Features Walk-In Closet(s)
Heating Forced Air
Cooling Central Air
Fireplaces Type Gas, Living Room
Fireplace Yes
Laundry Inside
Exterior
Parking Features Carport, Garage
Garage Spaces 1.0
Carport Spaces 1
Garage Description 1.0
Pool Community, Association
Community Features Suburban, Pool
Amenities Available Maintenance Grounds, Management, Pool, Spa/Hot Tub, Trash, Cable TV, Water
View Y/N Yes
View Park/Greenbelt
Attached Garage Yes
Total Parking Spaces 2
Private Pool No
Building
Faces North
Story One
Entry Level One
Sewer Public Sewer
Water Public
Level or Stories One
New Construction No
Schools
Elementary Schools Cerritos
Middle Schools Orangeview
High Schools Western
School District Anaheim Union High
Others
HOA Name Evergreen HOA
HOA Fee Include Sewer
Senior Community No
Tax ID 93690211
Acceptable Financing Cash, Cash to New Loan, FHA, VA Loan
Listing Terms Cash, Cash to New Loan, FHA, VA Loan
Financing FHA
Special Listing Condition Standard
Read Less
Want to know what your home might be worth? Contact us for a FREE valuation!

Our team is ready to help you sell your home for the highest possible price ASAP

Bought with Christe Roknich • First Team Real Estate





