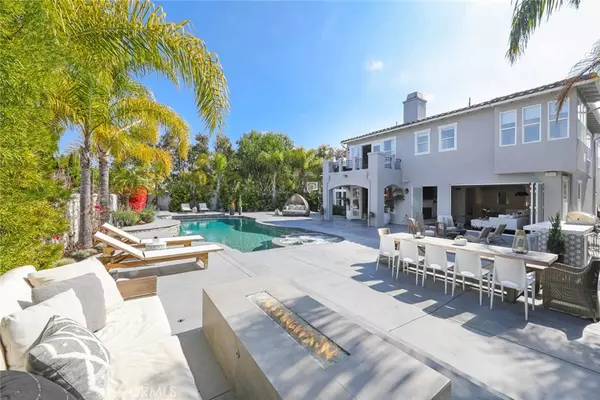$3,100,000
$3,200,000
3.1%For more information regarding the value of a property, please contact us for a free consultation.
44 Harcourt Newport Coast, CA 92657
4 Beds
4 Baths
3,655 SqFt
Key Details
Sold Price $3,100,000
Property Type Single Family Home
Sub Type Single Family Residence
Listing Status Sold
Purchase Type For Sale
Square Footage 3,655 sqft
Price per Sqft $848
Subdivision Rivage (Nrrv)
MLS Listing ID NP20035560
Sold Date 04/28/20
Bedrooms 4
Full Baths 3
Half Baths 1
Condo Fees $440
Construction Status Updated/Remodeled,Turnkey
HOA Fees $440/mo
HOA Y/N Yes
Year Built 2000
Lot Size 10,890 Sqft
Acres 0.25
Property Description
EXQUISITE HIGHLY UPGRADED/REMODELED HOME WITH THE FINEST FINISHES AND CUSTOM POOL/SPA. A LUXURY RIVAGE RESIDENCE WITH 4 BEDROOMS, 4 BATHS, GUEST SUITE DOWNSTAIRS, PLUS A LARGE BONUS ROOM WITH BEAUTIFUL WOOD FLOORING UPSTAIRS AND DOWNSTAIRS, AND A 3-CAR GARAGE. A PREMIER OVERSIZED LOT (APPROX. 11, 000 S.F.) AND AT THE END OF A CUL-DE-SAC, THIS ENTERTAINER’S DELIGHT FEATURES INDOOR/OUTDOOR LIVING WITH LA CANTINA SLIDING DOORS OPENING TO THE SPARKLING POOL/SPA, CUSTOM DESIGNED FIRE PIT AND OUTDOOR MARBLE BBQ BAR. THE GOURMET KITCHEN WAS COMPLETELY REMODELED WITH TOP OF THE LINE APPLIANCES, A NEW KITCHEN NOOK, QUARTZ CENTER ISLAND AND BAR, WALK-IN PANTRY, WINE FRIDGE AND BUILT IN DESK. THE MASTER SUITE FEATURES A PRIVATE BALCONY WITH VIEWS OF THE CITY LIGHTS, FULLY REMODELED MASTER BATHROOM WITH A LARGE FRAMELESS GLASS SHOWER, SOAKING TUB, AND AN EXPANSIVE CUSTOM WALK-IN CLOSET. THE HIGHLY UPGRADED 3-CAR GARAGES HAVE CUSTOM EPOXY FLOORING AND AMPLE STORAGE. LOCATED IN THE SOUGHT-AFTER GUARD GATED NEWPORT RIDGE NORTH COMMUNITY OFFERING AN OLYMPIC SIZE POOL, JACUZZI, CLUBHOUSE, OUTDOOR BBQ, TENNIS COURTS, BASKETBALL COURTS, AND PLAYGROUND. EASY FREEWAY ACCESS, WORLD CLASS SHOPPING AND CRYSTAL COVE STATE BEACH NEARBY. TOP RATED SCHOOLS! COME DISCOVER!!!
Location
State CA
County Orange
Area N26 - Newport Coast
Rooms
Other Rooms Second Garage
Main Level Bedrooms 1
Ensuite Laundry Laundry Room
Interior
Interior Features Built-in Features, Balcony, Block Walls, Ceiling Fan(s), Crown Molding, Cathedral Ceiling(s), High Ceilings, In-Law Floorplan, Open Floorplan, Pantry, Phone System, Stone Counters, Recessed Lighting, Storage, Smart Home, Wired for Data, Bar, Wired for Sound, Bedroom on Main Level, Dressing Area, Entrance Foyer
Laundry Location Laundry Room
Heating Central
Cooling Central Air
Flooring Wood
Fireplaces Type Decorative, Family Room, Gas, Living Room, See Remarks
Fireplace Yes
Appliance 6 Burner Stove, Built-In Range, Barbecue, Convection Oven, Double Oven, Dishwasher, Gas Cooktop, Disposal, Gas Oven, Gas Range, Hot Water Circulator, Indoor Grill, Ice Maker, Microwave, Refrigerator, Range Hood, Self Cleaning Oven, Vented Exhaust Fan, Water To Refrigerator
Laundry Laundry Room
Exterior
Exterior Feature Barbecue, Lighting
Garage Door-Multi, Direct Access, Door-Single, Driveway, Garage Faces Front, Garage, See Remarks, Storage
Garage Spaces 3.0
Garage Description 3.0
Fence Block
Pool Heated, In Ground, Pebble, Private, Waterfall, Association
Community Features Curbs, Gutter(s), Park, Storm Drain(s), Street Lights, Suburban, Sidewalks, Gated
Utilities Available Cable Available, Electricity Connected, Natural Gas Connected, Phone Connected, Sewer Connected, Water Connected
Amenities Available Clubhouse, Controlled Access, Sport Court, Meeting Room, Management, Outdoor Cooking Area, Barbecue, Playground, Pool, Guard, Spa/Hot Tub, Security, Tennis Court(s)
View Y/N Yes
View City Lights
Roof Type Concrete
Porch Covered, Deck
Parking Type Door-Multi, Direct Access, Door-Single, Driveway, Garage Faces Front, Garage, See Remarks, Storage
Attached Garage Yes
Total Parking Spaces 3
Private Pool Yes
Building
Lot Description Cul-De-Sac, Sprinkler System
Story 2
Entry Level Two
Sewer Public Sewer
Water Public
Architectural Style Contemporary, Mediterranean, Traditional
Level or Stories Two
Additional Building Second Garage
New Construction No
Construction Status Updated/Remodeled,Turnkey
Schools
Elementary Schools Newport Coast
Middle Schools Corona Del Mar
High Schools Corona Del Mar
School District Newport Mesa Unified
Others
HOA Name Newport Ridge North
Senior Community No
Tax ID 46130170
Security Features Prewired,Fire Detection System,Gated with Guard,Gated Community,Smoke Detector(s)
Acceptable Financing Cash, Cash to New Loan
Listing Terms Cash, Cash to New Loan
Financing Cash to New Loan
Special Listing Condition Standard
Read Less
Want to know what your home might be worth? Contact us for a FREE valuation!

Our team is ready to help you sell your home for the highest possible price ASAP

Bought with EMILY STOLAN • Emily Stolan, Broker






