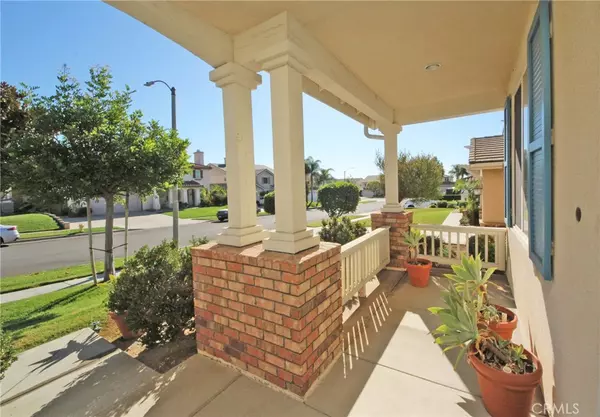$750,000
$789,900
5.1%For more information regarding the value of a property, please contact us for a free consultation.
6742 Meriwether CT Alta Loma, CA 91701
5 Beds
3 Baths
3,629 SqFt
Key Details
Sold Price $750,000
Property Type Single Family Home
Sub Type Single Family Residence
Listing Status Sold
Purchase Type For Sale
Square Footage 3,629 sqft
Price per Sqft $206
MLS Listing ID CV19263456
Sold Date 03/27/20
Bedrooms 5
Full Baths 3
Construction Status Turnkey
HOA Y/N No
Year Built 2004
Lot Size 8,712 Sqft
Property Description
Welcome to this beautiful POOL HOME with a finished 4 car tandem garage & huge loft (possible 6th BR)! Located on a desired cul-de-sac with a great mountain view & inviting covered porch entry. The formal living room is situated under a soaring two-story ceiling! Enjoy the toasty fireplace all season long. Separate formal dining room features a niche for your China cabinet & is perfect for memorable dinner parties. In the kitchen you have a breakfast nook, large island with breakfast bar, double ovens, polished granite counter tops & back splash, maple cabinetry, built-in double ovens, microwave, built-in range, glass-door cabinetry & Butler's pantry with granite top. The kitchen opens to the family room with quality built-ins and a fireplace. Extensive use of crown molding, recessed lighting & quality laminate wood flooring. The downstairs bedroom is perfect for guests and family. Huge loft can be an office space, game room or 6th bedroom! The master bathroom features a HUGE walk-in closet, separate twin vanities, large soaking tub and over-sized shower with an alcove shelf. The main bathroom also has double sinks. 2nd level laundry room offers a sink & storage. Wide hallway has spacious linen closet. Delightful backyard offers a pool, spa, long patio cover, lawn & mountain view. Near award winning Alta Loma schools in an established neighborhood with no HOA dues or Mello Roos! Take a close look today! SELLER IS MOTIVATED!
Location
State CA
County San Bernardino
Area 688 - Rancho Cucamonga
Rooms
Main Level Bedrooms 1
Interior
Interior Features Ceiling Fan(s), Crown Molding, Granite Counters, High Ceilings, Open Floorplan, Pantry, Recessed Lighting, Storage, Two Story Ceilings, Bedroom on Main Level, Loft, Walk-In Closet(s)
Heating Central
Cooling Dual
Flooring Laminate, Tile
Fireplaces Type Family Room, Living Room
Fireplace Yes
Appliance Built-In Range, Double Oven, Dishwasher, Microwave
Laundry Laundry Room, Upper Level
Exterior
Exterior Feature Rain Gutters
Parking Features Concrete, Direct Access, Driveway, Garage Faces Front, Garage, See Remarks, Tandem
Garage Spaces 4.0
Garage Description 4.0
Fence Block
Pool In Ground, Private
Community Features Street Lights, Suburban, Sidewalks, Park
Utilities Available Electricity Connected, Sewer Connected, Water Connected
View Y/N Yes
View Mountain(s), Neighborhood
Roof Type Concrete,Tile
Porch Concrete, Covered, Front Porch
Attached Garage Yes
Total Parking Spaces 4
Private Pool Yes
Building
Lot Description Back Yard, Cul-De-Sac, Front Yard, Lawn, Near Park, Sprinkler System
Faces East
Story 2
Entry Level Two
Sewer Public Sewer
Water Public
Architectural Style Contemporary
Level or Stories Two
New Construction No
Construction Status Turnkey
Schools
Elementary Schools Alta Loma
Middle Schools Alta Loma
School District Alta Loma
Others
Senior Community No
Tax ID 0202172270000
Acceptable Financing Cash, Cash to New Loan, Conventional, VA Loan
Listing Terms Cash, Cash to New Loan, Conventional, VA Loan
Financing Conventional
Special Listing Condition Standard
Read Less
Want to know what your home might be worth? Contact us for a FREE valuation!

Our team is ready to help you sell your home for the highest possible price ASAP

Bought with DIANA ARRANAGA • REALTY MASTERS & ASSOCIATES





