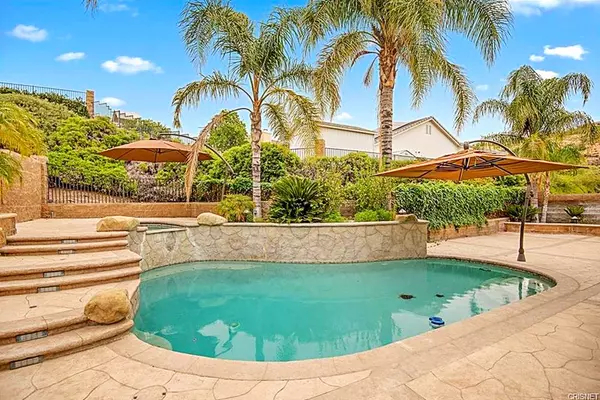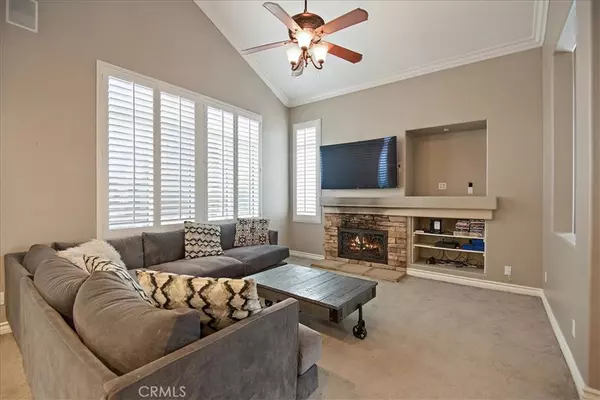$674,500
$669,000
0.8%For more information regarding the value of a property, please contact us for a free consultation.
14411 Colorado Pl Canyon Country, CA 91387
4 Beds
3 Baths
1,825 SqFt
Key Details
Sold Price $674,500
Property Type Single Family Home
Sub Type Single Family Residence
Listing Status Sold
Purchase Type For Sale
Square Footage 1,825 sqft
Price per Sqft $369
Subdivision Stone Crest (Stcr)
MLS Listing ID SR19114693
Sold Date 02/20/20
Bedrooms 4
Full Baths 3
HOA Y/N No
Year Built 1997
Lot Size 7,540 Sqft
Property Description
Welcome to 14411 Colorado Pl. This amazing turn key Single family home is located on a darling cul-de-sac. Start making beautiful memories now in this newly updated 3 bedroom, 3 bathroom home located in the highly sought after Stone Crest Community. Well taken care of exterior with an attached 3-car garage. Feel safe at home or away with an 11 camera security system complete with video display. Plantation Shutters and surround sound speakers throughout. The kitchen comes equipped with sleek stainless steel appliances, beautifully upgraded countertops and back splash, and a breakfast bar for bar stool seating. The larger of the rooms is a Master bedroom complete with a private bathroom that's been tastefully upgraded. Step out onto your private balcony right off the master bedroom as well. Entertain, relax, and enjoy a large back yard with an amazing pool and spa. Built in BBQ comes with an ice maker, sink, and fridge. Plenty of privacy for you and your guests. Close to shops, parks, and award winning schools. NO HOA and NO MELL-ROOS.
Location
State CA
County Los Angeles
Area Can2 - Canyon Country 2
Interior
Interior Features All Bedrooms Up, Loft
Cooling Central Air
Flooring Tile
Fireplaces Type Family Room
Fireplace Yes
Laundry Inside, Laundry Closet
Exterior
Garage Spaces 3.0
Garage Description 3.0
Pool Heated, In Ground, Private
Community Features Biking, Gutter(s), Hiking, Street Lights, Sidewalks
View Y/N Yes
View Neighborhood
Attached Garage Yes
Total Parking Spaces 3
Private Pool Yes
Building
Lot Description Back Yard, Cul-De-Sac, Lawn, Landscaped, Street Level
Story Two
Entry Level Two
Sewer Public Sewer
Water Public
Level or Stories Two
New Construction No
Schools
School District William S. Hart Union
Others
Senior Community No
Tax ID 2854048006
Acceptable Financing Cash, Cash to New Loan, Conventional, Cal Vet Loan, Fannie Mae
Listing Terms Cash, Cash to New Loan, Conventional, Cal Vet Loan, Fannie Mae
Financing Conventional
Special Listing Condition Standard
Read Less
Want to know what your home might be worth? Contact us for a FREE valuation!

Our team is ready to help you sell your home for the highest possible price ASAP

Bought with Todd Tisdell • Citrus Grove Real Estate & Lending Inc






