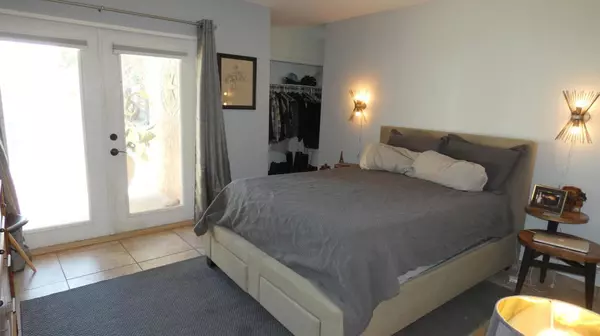$315,000
$325,000
3.1%For more information regarding the value of a property, please contact us for a free consultation.
69463 Ashley CT Cathedral City, CA 92234
3 Beds
2 Baths
1,313 SqFt
Key Details
Sold Price $315,000
Property Type Single Family Home
Sub Type Single Family Residence
Listing Status Sold
Purchase Type For Sale
Square Footage 1,313 sqft
Price per Sqft $239
Subdivision Not Applicable-1
MLS Listing ID 219033132DA
Sold Date 02/19/20
Bedrooms 3
Full Baths 1
Three Quarter Bath 1
Construction Status Updated/Remodeled
HOA Y/N No
Year Built 1982
Lot Size 8,276 Sqft
Property Description
Desirable quiet cul-de-sac in great Rancho Mirage adjacent neighborhood location. Enter onto large ceramic tile flooring found throughout. Notice the lovely updated cook's kitchen with handsome slab granite tile counter, glass tile backsplash, updated appliances and hip modern light fixture. Entertain in the large living room with fireplace for cool nights in winter. Relax and stay cool as you tame those nasty energy bills with double pane windows, tankless water heater, ecobee thermostat & owned Solar Energy System. More pluses are the newer roof, newer pool and spill-over spa and newer garage door. Spacious south-facing pool yard with south & west facing views. Stay shaded under the attractive gazebo during summer desert heat. Convenient to shopping, parks, sports, casinos, airport, dining & entertainment. Schools are nearby but not too close. Perfect home for full time, snowbird or weekend living. Just add your touches to the landscaping and feel like you live in your own resort.
Location
State CA
County Riverside
Area 336 - Cathedral City South
Rooms
Other Rooms Gazebo
Interior
Interior Features Breakfast Bar, Separate/Formal Dining Room, Recessed Lighting, Track Lighting, Primary Suite
Heating Central, Forced Air, Fireplace(s)
Cooling Central Air
Flooring Tile
Fireplaces Type Gas, Living Room
Fireplace Yes
Appliance Dishwasher, Gas Cooking, Disposal, Gas Range, Microwave, Refrigerator, Tankless Water Heater, Vented Exhaust Fan
Laundry In Garage
Exterior
Parking Features Direct Access, Driveway, Garage, Garage Door Opener, Side By Side
Garage Spaces 2.0
Garage Description 2.0
Fence Block, Wood
Pool Electric Heat, In Ground, Private
Utilities Available Cable Available
View Y/N Yes
View Mountain(s)
Roof Type Composition
Porch Concrete, Deck
Attached Garage Yes
Total Parking Spaces 2
Private Pool Yes
Building
Lot Description Cul-De-Sac, Sprinklers Timer
Story 1
Entry Level One
Architectural Style Contemporary, Modern
Level or Stories One
Additional Building Gazebo
New Construction No
Construction Status Updated/Remodeled
Others
Senior Community No
Tax ID 673162017
Acceptable Financing Cash, Cash to New Loan, Conventional
Listing Terms Cash, Cash to New Loan, Conventional
Financing Cash to New Loan
Special Listing Condition Standard
Read Less
Want to know what your home might be worth? Contact us for a FREE valuation!

Our team is ready to help you sell your home for the highest possible price ASAP

Bought with Arthur Fleischer • Re/Max Desert Properties





