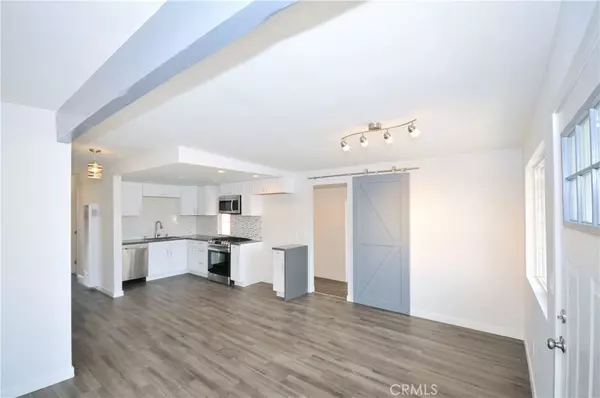$585,000
$595,000
1.7%For more information regarding the value of a property, please contact us for a free consultation.
11854 206th ST Lakewood, CA 90715
3 Beds
1 Bath
960 SqFt
Key Details
Sold Price $585,000
Property Type Single Family Home
Sub Type Single Family Residence
Listing Status Sold
Purchase Type For Sale
Square Footage 960 sqft
Price per Sqft $609
Subdivision Lakewood Manor (Lmmo)
MLS Listing ID PW20171366
Sold Date 10/28/20
Bedrooms 3
Full Baths 1
Construction Status Updated/Remodeled
HOA Y/N No
Year Built 1953
Lot Size 5,580 Sqft
Property Description
Welcome to this extensively renovated Lakewood Estates/Manor home. This lovely home features 3 bedrooms and 1 bathroom. New waterproof laminate flooring throughout, new kitchen cabinets, quartz counter tops, Samsung appliances, recessed lights, double pane window, freshly painted interior/exterior and a spacious open floor plan. The bath includes new tub with freshly tiled surround. The home has two entry doors which could allow the new owner to create an ADU. The large covered patio includes a wet bar, this is an inviting place for weekend barbecues and great spot just to relax and stream your favorite programs. Plenty of driveway space or even area on the East side of the home for RV parking. Convenient to shopping, freeways and access to the award-winning ABC School District. This home is turnkey and will not last long.
Location
State CA
County Los Angeles
Area 22 - Lakewood Estates, Lakewood Manor
Zoning LKR1YY
Rooms
Main Level Bedrooms 3
Interior
Interior Features Wet Bar, Separate/Formal Dining Room, Recessed Lighting, All Bedrooms Down, Utility Room
Heating Wall Furnace
Cooling None
Flooring Laminate, Tile
Fireplaces Type None
Fireplace No
Appliance Dishwasher, Gas Cooktop, Disposal, Gas Range, Gas Water Heater, Microwave
Laundry Inside
Exterior
Garage Spaces 1.0
Garage Description 1.0
Fence Wood
Pool None
Community Features Curbs, Sidewalks
Utilities Available Cable Available, Electricity Connected, Natural Gas Connected, Sewer Connected, Water Connected
View Y/N No
View None
Roof Type Rolled/Hot Mop
Porch Covered
Attached Garage Yes
Total Parking Spaces 1
Private Pool No
Building
Lot Description Back Yard, Front Yard, Rectangular Lot
Faces North
Story 1
Entry Level One
Sewer Public Sewer
Water Public
Architectural Style Mid-Century Modern
Level or Stories One
New Construction No
Construction Status Updated/Remodeled
Schools
School District Abc Unified
Others
Senior Community No
Tax ID 7058012007
Acceptable Financing Cash, Cash to New Loan, FHA
Listing Terms Cash, Cash to New Loan, FHA
Financing FHA
Special Listing Condition Standard
Read Less
Want to know what your home might be worth? Contact us for a FREE valuation!

Our team is ready to help you sell your home for the highest possible price ASAP

Bought with Jacqueline Kuykendall • The Agency





