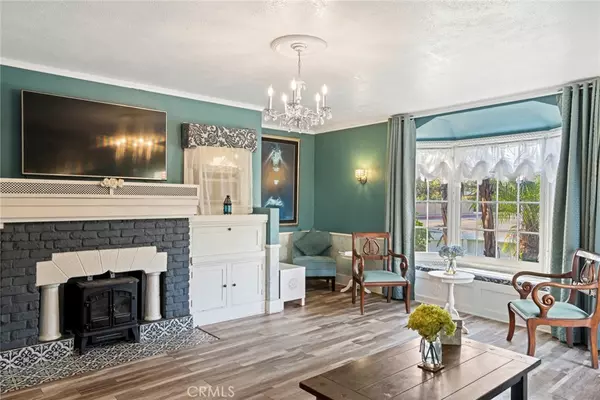$885,000
$899,950
1.7%For more information regarding the value of a property, please contact us for a free consultation.
14112 S C ST Tustin, CA 92780
3 Beds
3 Baths
1,600 SqFt
Key Details
Sold Price $885,000
Property Type Single Family Home
Sub Type Single Family Residence
Listing Status Sold
Purchase Type For Sale
Square Footage 1,600 sqft
Price per Sqft $553
Subdivision ,Unknown
MLS Listing ID OC22256067
Sold Date 02/09/23
Bedrooms 3
Full Baths 1
Half Baths 1
Three Quarter Bath 1
Construction Status Updated/Remodeled,Turnkey
HOA Y/N No
Year Built 1926
Lot Size 5,009 Sqft
Acres 0.115
Property Description
You have found your perfect home! This 1926 Spanish Bungalow is ready for you to move right in. At 1,600 sf, this 3B/3B has been updated/renovated while maintaining all the charming character of the 1920's original features AND THERE IS ALSO AN ADDITIONAL SEPARATE STUDIO ABOVE THE GARAGE. From the time you step through the white picket gate into the beautifully landscaped front yard with palms and flowers, you will begin to feel as if you are traveling back in time. But when you walk through that front door, you will enjoy the beautiful updates while preserving the attributes of the original home. It's the best of both worlds! An open feel of the living and dining rooms with bright light and fireplace and custom built window seat. New vinyl plank flooring throughout. An additional sunny Bonus room off the Dining room can serve as a sunroom for satisfying your green thumb skills or an office with a view, as the current owner uses. The Kitchen has been updated with stainless appliances, period style backsplash, a rolling island with a Spanish style tile. Original built-ins and additional cabinetry throughout has been preserved. Even the original drop-down ironing board! Main house has two stunning bathrooms that have been completely renovated from the studs. Features include beautiful vintage slipper tub, period style fixtures, tile & vanities, and rainhead shower. The primary bedroom has full-wall windows/french doors to view the back covered patio. All bedrooms have unique walk-in closets and/or original built-in closets & storage. All new plumbing in the main house. This property also has an ADU, (separate studio) with kitchen & 3/4 bath with a separate private entrance over the garage. Great ADU income or use for extended family. Beautiful wrap around yard with artificial turf (easy maintenance), citrus trees, a side yard garden bed and private block walled back yard space (some covered) and an outdoor kitchen is perfect for entertaining or just relaxing with a good book. 3-car garage space (some converted to storage/office/workout space), but could easily be converted back to garage. Laundry room off garage with toilet and utility shower area (great for washing pets). This home also has a stand-up basement for additional storage. Centrally located and loaded with Old Town Tustin charm! Look no further...this will go fast.
Location
State CA
County Orange
Area 71 - Tustin
Rooms
Other Rooms Guest House Detached, Storage
Basement Unfinished
Main Level Bedrooms 3
Ensuite Laundry Washer Hookup, Gas Dryer Hookup, Laundry Closet, In Garage
Interior
Interior Features Breakfast Bar, Built-in Features, Chair Rail, Ceiling Fan(s), Crown Molding, Separate/Formal Dining Room, Eat-in Kitchen, All Bedrooms Down, Attic, Bedroom on Main Level, Walk-In Closet(s)
Laundry Location Washer Hookup,Gas Dryer Hookup,Laundry Closet,In Garage
Heating Floor Furnace
Cooling Wall/Window Unit(s)
Flooring See Remarks, Tile, Vinyl
Fireplaces Type Decorative, Living Room
Fireplace Yes
Appliance Dishwasher, Disposal, Gas Range, Gas Water Heater, Microwave, Refrigerator, Water Heater, Dryer, Washer
Laundry Washer Hookup, Gas Dryer Hookup, Laundry Closet, In Garage
Exterior
Garage Converted Garage, Door-Multi, Door-Single, Garage, Garage Door Opener
Garage Spaces 3.0
Garage Description 3.0
Fence Block, Wood
Pool None
Community Features Gutter(s)
Utilities Available Cable Available, Electricity Available, Natural Gas Available, Phone Available, Sewer Available, Water Available
View Y/N Yes
View Neighborhood
Roof Type Flat,Spanish Tile
Accessibility None
Porch Rear Porch, Covered, Front Porch, Patio, Stone
Parking Type Converted Garage, Door-Multi, Door-Single, Garage, Garage Door Opener
Attached Garage No
Total Parking Spaces 3
Private Pool No
Building
Lot Description 0-1 Unit/Acre, Back Yard, Corner Lot, Front Yard, Garden, Sprinklers In Front, Landscaped, Sprinkler System, Yard
Story 1
Entry Level One
Foundation Raised
Sewer Public Sewer
Water Public
Architectural Style Bungalow, Spanish
Level or Stories One
Additional Building Guest House Detached, Storage
New Construction No
Construction Status Updated/Remodeled,Turnkey
Schools
School District Tustin Unified
Others
Senior Community No
Tax ID 40237141
Security Features Carbon Monoxide Detector(s),Smoke Detector(s)
Acceptable Financing Cash, Conventional
Listing Terms Cash, Conventional
Financing Conventional
Special Listing Condition Standard
Read Less
Want to know what your home might be worth? Contact us for a FREE valuation!

Our team is ready to help you sell your home for the highest possible price ASAP

Bought with Susan Mercer • Seven Gables Real Estate






