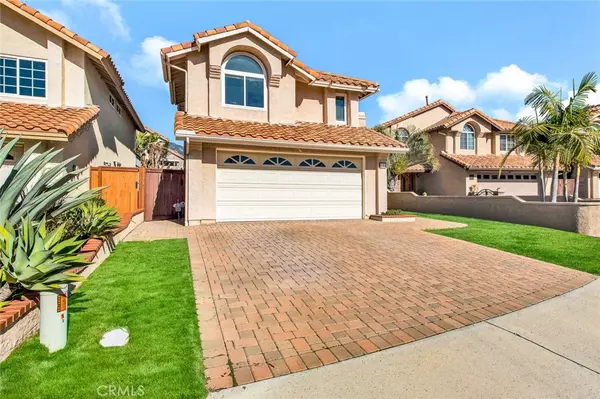$1,075,000
$1,075,000
For more information regarding the value of a property, please contact us for a free consultation.
15 Boxthorn Rancho Santa Margarita, CA 92688
4 Beds
3 Baths
2,123 SqFt
Key Details
Sold Price $1,075,000
Property Type Single Family Home
Sub Type Single Family Residence
Listing Status Sold
Purchase Type For Sale
Square Footage 2,123 sqft
Price per Sqft $506
Subdivision El Caserio (R2) (Ec)
MLS Listing ID OC23017297
Sold Date 03/09/23
Bedrooms 4
Full Baths 2
Half Baths 1
Construction Status Additions/Alterations,Building Permit,Updated/Remodeled
HOA Fees $81/mo
HOA Y/N Yes
Year Built 1988
Lot Size 3,598 Sqft
Acres 0.0826
Property Description
Welcome to 15 Boxthorn, Rancho Santa Margarita. STUNNING Semi-Custom El Caserio 4 bedroom with a bonus room, loft, long paved driveway at back of a cul de sac with a 2 car attached garage. Expanded Model B with well thought-out floor plan with large living spaces. Enter into a large living room with a romantic fireplace. Enormous chefs kitchen with granite counters, farmhouse porcelain sink, stainless steel appliances with refrigerator, thick center kitchen island with pendant lighting and an abundance of rich cherry kitchen cabinetry. Large dining area off of kitchen. A cozy sitting room or family room perfect for relaxing. Remodeled half bath downstairs. Upstairs there is a bonus room next to the master bedroom that could be used as a nursery or office. Master bedroom is large with walk-in closet and remodeled bathroom. Beautiful open and airy loft with recessed lighting and a ceiling fan. Two of the bedrooms upstairs have a vaulted ceiling. Newer dual pane windows throughout. Lot's of recessed lighting and ceiling fans. New plugs and switches. Entertainers backyard with pergola and gas fire pit. You are just a block away from 4,500 acre O’Neill Regional Park where you can hike, bike, ride horses, camp and picnic. You are a short stroll to stunning Rancho Santa Margarita Lake which is a beautiful place to walk and run. Enjoy wildlife and mountain views. The RSM Beach Club is a wonderful place to swim, play and relax with a sand-bottomed lagoon, peaceful lounge areas and gorgeous views of the lake and mountains. Rancho Santa Margarita residents enjoy a myriad of parks, playgrounds, community pools, sports courts, hiking and biking trails. Nearby top-rated schools and easy access to the 241 Foothill Transportation Corridor. You are about 30 minutes from some of the finest beaches in the United States with Laguna Beach, Dana Point, and Newport Beach just a short car ride away.
Location
State CA
County Orange
Area R2 - Rancho Santa Margarita Central
Rooms
Other Rooms Storage
Ensuite Laundry Washer Hookup, Electric Dryer Hookup, Gas Dryer Hookup, In Garage
Interior
Interior Features Built-in Features, Ceiling Fan(s), Separate/Formal Dining Room, Eat-in Kitchen, Granite Counters, High Ceilings, Open Floorplan, Recessed Lighting, All Bedrooms Up, Dressing Area, Loft, Primary Suite, Walk-In Closet(s)
Laundry Location Washer Hookup,Electric Dryer Hookup,Gas Dryer Hookup,In Garage
Heating Central, Forced Air, Fireplace(s)
Cooling Central Air
Flooring Carpet, Tile
Fireplaces Type Gas, Gas Starter, Living Room, Wood Burning
Fireplace Yes
Appliance Dishwasher, Free-Standing Range, Gas Cooktop, Disposal, Gas Oven, Gas Range, Gas Water Heater, Microwave, Refrigerator, Vented Exhaust Fan, Water Heater, Dryer, Washer
Laundry Washer Hookup, Electric Dryer Hookup, Gas Dryer Hookup, In Garage
Exterior
Exterior Feature Lighting, Rain Gutters
Garage Direct Access, Door-Single, Driveway, Garage Faces Front, Garage, Garage Door Opener, Paved, On Street
Garage Spaces 2.0
Garage Description 2.0
Fence Wood
Pool Heated, In Ground, Association
Community Features Biking, Curbs, Gutter(s), Hiking, Suburban, Sidewalks, Park
Utilities Available Cable Available, Electricity Available, Natural Gas Available, Natural Gas Connected, Phone Available, Sewer Connected, Water Available, Water Connected
Amenities Available Sport Court, Dog Park, Outdoor Cooking Area, Other Courts, Barbecue, Picnic Area, Playground, Pickleball, Pool, Pets Allowed, Spa/Hot Tub, Tennis Court(s), Trail(s)
View Y/N Yes
View Neighborhood
Roof Type Tile
Porch Brick, Concrete, Front Porch
Parking Type Direct Access, Door-Single, Driveway, Garage Faces Front, Garage, Garage Door Opener, Paved, On Street
Attached Garage Yes
Total Parking Spaces 2
Private Pool No
Building
Lot Description Back Yard, Cul-De-Sac, Front Yard, Sprinklers In Rear, Sprinklers In Front, Near Park, Sprinklers Timer, Sprinkler System, Walkstreet, Yard
Story 2
Entry Level Two
Foundation Slab
Sewer Sewer Tap Paid
Water Public
Architectural Style Mediterranean
Level or Stories Two
Additional Building Storage
New Construction No
Construction Status Additions/Alterations,Building Permit,Updated/Remodeled
Schools
Elementary Schools Trabuco Mesa
Middle Schools Rancho Santa Margarita
High Schools Trabucco Hills
School District Saddleback Valley Unified
Others
HOA Name SAMLARC
HOA Fee Include Sewer
Senior Community No
Tax ID 83330245
Security Features Carbon Monoxide Detector(s),Smoke Detector(s)
Acceptable Financing Cash, Cash to New Loan, Conventional, FHA, Submit, VA Loan
Listing Terms Cash, Cash to New Loan, Conventional, FHA, Submit, VA Loan
Financing Conventional
Special Listing Condition Standard
Read Less
Want to know what your home might be worth? Contact us for a FREE valuation!

Our team is ready to help you sell your home for the highest possible price ASAP

Bought with Stephanie Vogt • HomeSmart, Evergreen Realty






