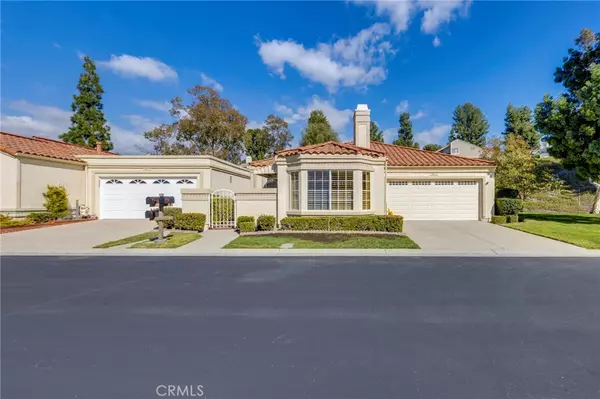$831,000
$829,900
0.1%For more information regarding the value of a property, please contact us for a free consultation.
28113 Alava Mission Viejo, CA 92692
2 Beds
2 Baths
1,543 SqFt
Key Details
Sold Price $831,000
Property Type Single Family Home
Sub Type Single Family Residence
Listing Status Sold
Purchase Type For Sale
Square Footage 1,543 sqft
Price per Sqft $538
Subdivision Casta Del Sol - Carmel (Cr)
MLS Listing ID OC23039285
Sold Date 04/18/23
Bedrooms 2
Full Baths 2
Condo Fees $562
Construction Status Updated/Remodeled,Turnkey
HOA Fees $562/mo
HOA Y/N Yes
Year Built 1981
Lot Size 3,476 Sqft
Property Description
GORGEOUS REMODELED TURNKEY HOME NESTLED ON A PRIME CORNER LOT ADJACENT TO A HUGE PARKLIKE GREENBELT ON A QUIET CUL-DE-SAC STREET! This exquisite home offers one of the most desirable floorplans available featuring 2 bedrooms a large den and atrium complete with a soothing water feature directly off the dining room. You're going to love the remodeled and redesigned kitchen featuring a large garden window looking out to a beautiful greenbelt, white shaker cabinetry, granite countertops, stainless appliances and a custom peninsula for added bar seating. Both bathrooms have been completely remodeled with quality finishes. The impressive master bath is awe inspiring! Featuring a huge dual sink vanity and a large custom tiled walk-in shower complete with a large, convenient bench seat, custom glass shower doors and a soaring skylight directly above providing an amazing shower experience! You're going to love the spacious master bedroom that features impressive vaulted coved ceilings, large walk-in closet complete with custom organizers and a sliding door that leads out to your private patio overlooking the beautiful greenbelt. Additional features of this amazing home include: handsome hardwood flooring throughout, an impressive floor to ceiling fireplace, vaulted and coved ceilings, new quality ceiling fans in bedrooms, den and living room on remotes, recessed and upgraded lighting fixtures throughout, updated heating and air conditioning units, epoxy coated garage floor complete with custom built-in cabinetry and overhead storage racks. YOU'RE GOING TO LOVE THIS REMODELED TURNKEY HOME! Come discover everything it has to offer.
Location
State CA
County Orange
Area Mc - Mission Viejo Central
Rooms
Main Level Bedrooms 2
Ensuite Laundry In Garage
Interior
Interior Features Ceiling Fan(s), Coffered Ceiling(s), Separate/Formal Dining Room, Granite Counters, High Ceilings, Open Floorplan, Recessed Lighting, Storage, All Bedrooms Down, Bedroom on Main Level, Main Level Primary, Walk-In Closet(s)
Laundry Location In Garage
Heating Central, Fireplace(s)
Cooling Central Air
Flooring Carpet, Wood
Fireplaces Type Living Room
Fireplace Yes
Appliance Dishwasher, Disposal, Gas Water Heater, Microwave
Laundry In Garage
Exterior
Garage Concrete, Door-Multi, Direct Access, Garage
Garage Spaces 2.0
Garage Description 2.0
Pool Association
Community Features Curbs, Fishing, Golf, Gutter(s), Lake, Storm Drain(s), Street Lights, Suburban, Sidewalks, Water Sports, Gated
Utilities Available Cable Connected, Electricity Connected, Natural Gas Connected, Phone Available, Sewer Connected, Water Connected
Amenities Available Bocce Court, Billiard Room, Clubhouse, Controlled Access, Fitness Center, Fire Pit, Golf Course, Meeting Room, Management, Meeting/Banquet/Party Room, Maintenance Front Yard, Outdoor Cooking Area, Barbecue, Picnic Area, Pickleball, Pool, Recreation Room, Guard, Spa/Hot Tub, Security, Tennis Court(s)
View Y/N Yes
View Park/Greenbelt, Neighborhood
Roof Type Tile
Accessibility Safe Emergency Egress from Home, Grab Bars
Porch Covered, Tile
Parking Type Concrete, Door-Multi, Direct Access, Garage
Attached Garage Yes
Total Parking Spaces 2
Private Pool No
Building
Lot Description Corner Lot, Level, Street Level
Story 1
Entry Level One
Sewer Public Sewer
Water Public
Architectural Style Contemporary
Level or Stories One
New Construction No
Construction Status Updated/Remodeled,Turnkey
Schools
School District Capistrano Unified
Others
HOA Name Casta Del Sol
Senior Community Yes
Tax ID 78608122
Security Features Carbon Monoxide Detector(s),Gated with Guard,Gated Community,Gated with Attendant,24 Hour Security,Smoke Detector(s),Security Guard
Acceptable Financing Cash, Cash to New Loan, Conventional, Submit
Listing Terms Cash, Cash to New Loan, Conventional, Submit
Financing Cash
Special Listing Condition Standard
Read Less
Want to know what your home might be worth? Contact us for a FREE valuation!

Our team is ready to help you sell your home for the highest possible price ASAP

Bought with Julie Pearson • Keller Williams Realty






