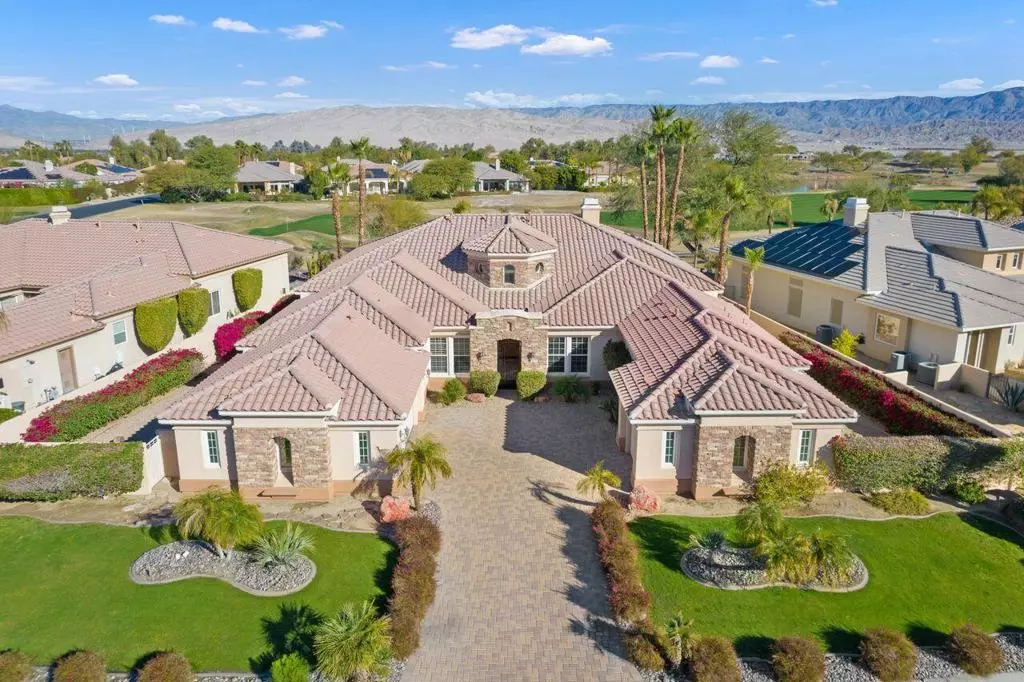$1,500,000
$1,575,000
4.8%For more information regarding the value of a property, please contact us for a free consultation.
63 Calle De Oro Rancho Mirage, CA 92270
4 Beds
6 Baths
4,369 SqFt
Key Details
Sold Price $1,500,000
Property Type Single Family Home
Sub Type Single Family Residence
Listing Status Sold
Purchase Type For Sale
Square Footage 4,369 sqft
Price per Sqft $343
Subdivision Mira Vista
MLS Listing ID 219089893DA
Sold Date 04/17/23
Bedrooms 4
Full Baths 4
Three Quarter Bath 1
Condo Fees $433
HOA Fees $433/mo
HOA Y/N Yes
Year Built 2001
Lot Size 0.320 Acres
Property Description
Marketing Remarks: This luxurious Ventana plan at Mira Vista has it all. The fairway, lake and mountain views on the Gary Player 10th hole are incredible. From the superb curb appeal to the grand foyer entry and large great room with beautiful travertine flooring open to the gourmet kitchen with lots of slab granite, top-of-the-line appliances, giant walk in pantry and more, this special residence exudes luxury. The great room is an entertainer's masterpiece with wet bar, fireplace, formal dining area and flow you may never have experienced, all overlooking the resort like pool and spa and views, views, views! The regal master quarters features double walkins, a large dressing area, a massive roman shower, a Jacuzzi tub, a bedroom large enough for your special retreat and more. The guest wing offers 2 ample bedrooms, each with a full bath, and their own adjacent media/family area. The fourth bedroom is a Casita with ensuite bath. HOA fees, a bargain at $433./mo w/cable, tennis and more.
Location
State CA
County Riverside
Area 321 - Rancho Mirage
Rooms
Other Rooms Guest House
Interior
Heating Central, Forced Air, Fireplace(s), Zoned
Cooling Central Air, Dual, Electric, Heat Pump, Zoned
Flooring Carpet
Fireplaces Type Electric, Gas, Living Room, See Through
Fireplace Yes
Appliance Dishwasher, Electric Cooking, Gas Cooktop, Disposal, Gas Oven, Gas Range, Microwave, Refrigerator, Range Hood, Vented Exhaust Fan
Exterior
Parking Features Driveway, Garage, Golf Cart Garage, Garage Door Opener, Side By Side
Garage Spaces 3.0
Garage Description 3.0
Pool Gunite, Electric Heat, In Ground
Community Features Gated
Amenities Available Tennis Court(s)
View Y/N Yes
View Golf Course, Hills, Mountain(s)
Attached Garage Yes
Total Parking Spaces 3
Private Pool Yes
Building
Lot Description Sprinklers Timer, Sprinkler System
Story 1
Entry Level One
Architectural Style Traditional
Level or Stories One
Additional Building Guest House
New Construction No
Others
Senior Community No
Tax ID 673570028
Security Features Gated Community,Security Lights
Acceptable Financing Cash
Listing Terms Cash
Financing Cash
Special Listing Condition Standard
Read Less
Want to know what your home might be worth? Contact us for a FREE valuation!

Our team is ready to help you sell your home for the highest possible price ASAP

Bought with Sophie Lee • NEW STAR REALTY & INVESTMENT





