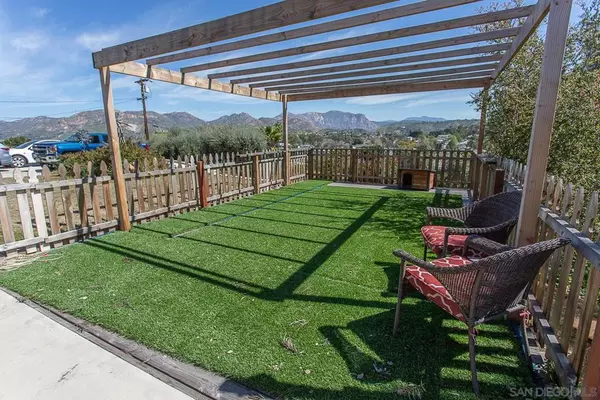$730,000
$730,000
For more information regarding the value of a property, please contact us for a free consultation.
12524 Lemon Crest Dr Lakeside, CA 92040
3 Beds
2 Baths
1,288 SqFt
Key Details
Sold Price $730,000
Property Type Single Family Home
Sub Type Single Family Residence
Listing Status Sold
Purchase Type For Sale
Square Footage 1,288 sqft
Price per Sqft $566
MLS Listing ID 230005093SD
Sold Date 04/21/23
Bedrooms 3
Full Baths 2
Construction Status Updated/Remodeled,Turnkey
HOA Y/N No
Year Built 1972
Lot Size 0.500 Acres
Property Description
This house is a perfect retreat from a long day. Nestled in the hill with a view, you'll love coming home to this private oasis. It's complete with a newly remodeled kitchen with stainless steel appliances, AC, forced air heat and a roof all only 5 years old! Enjoy the fireplace, and the vinyl dual-paned windows for energy-efficient comfort. Take a long look at the mountains from your large deck, and soak away your worries in the included Vita hot tub. There is also a 24x48 concrete pad on the half-acre property, ready for an ADU or additional parking/storage. Water and sewer are within 10 feet of the pad, so it's ready to go. Property is located within walking distance to school, shopping and restaurants with easy freeway access.
Location
State CA
County San Diego
Area 92040 - Lakeside
Interior
Interior Features Open Floorplan, Recessed Lighting, Bedroom on Main Level, Main Level Primary
Heating Forced Air, Natural Gas
Cooling Central Air
Flooring Carpet
Fireplaces Type Gas Starter, Living Room, Wood Burning
Fireplace Yes
Appliance Dishwasher, Gas Cooking, Gas Water Heater, Microwave, Refrigerator
Laundry Electric Dryer Hookup, Gas Dryer Hookup, In Garage
Exterior
Parking Features Concrete, Off Street, Uncovered
Garage Spaces 2.0
Garage Description 2.0
Fence Partial
Pool Heated, None
Utilities Available Cable Available, Phone Available, Sewer Connected, Water Connected
View Y/N Yes
View Mountain(s)
Roof Type Composition
Accessibility No Stairs, Accessible Hallway(s)
Porch Concrete, Deck
Attached Garage Yes
Total Parking Spaces 6
Private Pool No
Building
Story 1
Entry Level One
Architectural Style Ranch
Level or Stories One
Construction Status Updated/Remodeled,Turnkey
Others
Senior Community No
Tax ID 3942705400
Security Features Carbon Monoxide Detector(s),Smoke Detector(s)
Acceptable Financing Cash, Conventional, FHA
Listing Terms Cash, Conventional, FHA
Financing Conventional
Read Less
Want to know what your home might be worth? Contact us for a FREE valuation!

Our team is ready to help you sell your home for the highest possible price ASAP

Bought with Jesse Morrison • eXp Realty of California, Inc.






