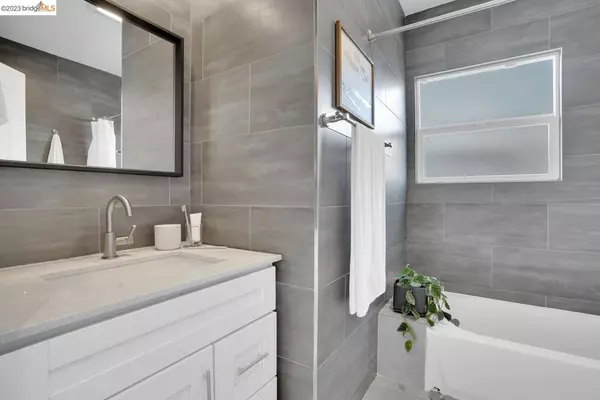$875,000
$899,000
2.7%For more information regarding the value of a property, please contact us for a free consultation.
1385 E 33Rd St Oakland, CA 94602
4 Beds
2 Baths
1,283 SqFt
Key Details
Sold Price $875,000
Property Type Single Family Home
Sub Type Single Family Residence
Listing Status Sold
Purchase Type For Sale
Square Footage 1,283 sqft
Price per Sqft $681
Subdivision Highland Heights
MLS Listing ID 41020207
Sold Date 04/24/23
Bedrooms 4
Full Baths 2
HOA Y/N No
Year Built 1927
Lot Size 5,000 Sqft
Property Description
Stunning, turnkey 4 bd 2 ba home situated in Bella Vista/Highland Park with easy access to I-580 & MacArthur Blvd. This light-filled home sits on a corner lot, with picture windows that provide spectacular views of the Oakland Hills. As you open the front door, you are greeted with an open floor plan, where the living room, dining area, and kitchen are connected, making it a perfect home for families or for entertaining. The updated kitchen features a large island, quartz countertops, and stainless steel appliances. Both bathrooms have been updated, featuring floor to ceiling tile and bathtubs. The backyard is private with a detached garage and a long driveway that can fit up to 3 cars. Enjoy your own private outdoor space at the gated front porch. Convenient location close to Highland Hospital, Bella Vista School/Park, Edna Brewer Middle School, Glenview, Dimond & Lakeshore shops, Transbay Express Bus, BART, freeways, and many neighborhood gems. This property is eligible for Bank of America Grants of up to $7,500 for closing costs & $10,000 for down payments if buyer's income is below $214,500/year. Contact Listing Agent for more info.
Location
State CA
County Alameda
Interior
Heating Natural Gas
Cooling None
Flooring Laminate
Fireplaces Type Electric, Living Room
Fireplace Yes
Appliance Gas Water Heater
Exterior
Parking Features Garage
Garage Spaces 2.0
Garage Description 2.0
Pool None
View Y/N Yes
View Hills
Attached Garage Yes
Total Parking Spaces 2
Private Pool No
Building
Lot Description Back Yard, Corner Lot
Story One
Entry Level One
Sewer Public Sewer
Architectural Style Contemporary
Level or Stories One
Others
Tax ID 0220385001
Acceptable Financing Cash, Conventional, VA Loan
Listing Terms Cash, Conventional, VA Loan
Read Less
Want to know what your home might be worth? Contact us for a FREE valuation!

Our team is ready to help you sell your home for the highest possible price ASAP

Bought with Deidre Joyner • RED OAK REALTY






