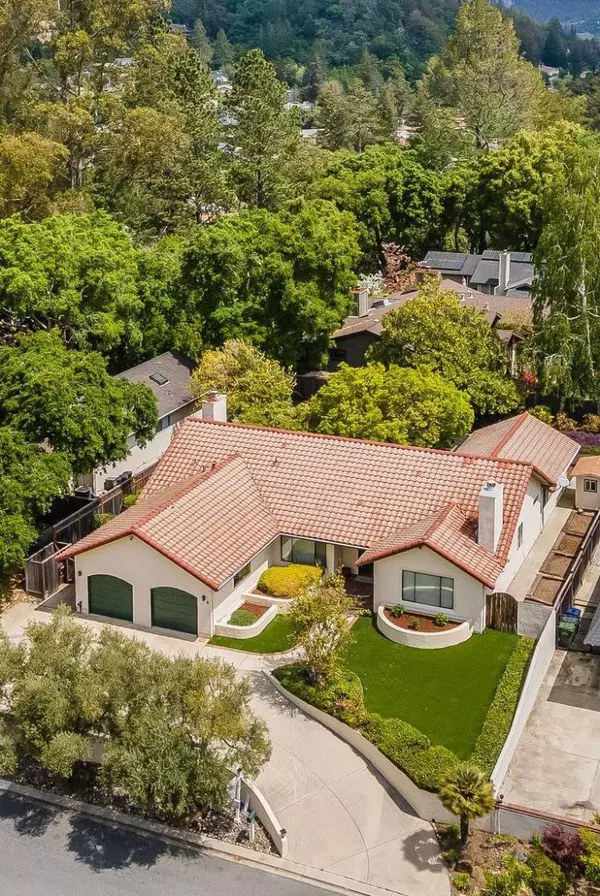$1,650,000
$1,349,000
22.3%For more information regarding the value of a property, please contact us for a free consultation.
6 Green Tree WAY Scotts Valley, CA 95066
3 Beds
3 Baths
2,495 SqFt
Key Details
Sold Price $1,650,000
Property Type Single Family Home
Sub Type Single Family Residence
Listing Status Sold
Purchase Type For Sale
Square Footage 2,495 sqft
Price per Sqft $661
MLS Listing ID ML81926967
Sold Date 06/07/23
Bedrooms 3
Full Baths 2
Half Baths 1
HOA Y/N No
Year Built 1986
Lot Size 10,018 Sqft
Acres 0.23
Property Description
The Scotts Valley Heights community boasts some of the most desirable homes in the area, on quaint cul-de-sacs, rolling hills, with valley and mountain views, all within minutes of schools, shopping, parks and trails. 6 Green Tree Way is a classic Spanish-style single-story home, generously laid out for optimal use of nearly 2500sf. The primary suite features a large walk-in closet and French doors opening to the backyard. The additional two bedrooms are complemented by a full-sized office all in the same wing of the home. Separate living, family and formal dining rooms create perfect spaces to spread out and entertain. The kitchen features ample storage cabinets, gas cook-top, dual electric ovens, as well as a bar-style peninsula, opening the space to the family room with wood-burning stove and a second set of French doors to the backyard. Enjoy long evenings or morning coffee in the quiet of your backyard, with raised beds and a gardening shed. Just .4 mi to SV Middle, 2.5 mi to SVHS.
Location
State CA
County Santa Cruz
Area 699 - Not Defined
Rooms
Ensuite Laundry Gas Dryer Hookup, In Garage
Interior
Interior Features Walk-In Closet(s)
Laundry Location Gas Dryer Hookup,In Garage
Flooring Carpet, Tile, Wood
Fireplaces Type Family Room, Living Room, Wood Burning
Fireplace Yes
Appliance Double Oven, Dishwasher, Electric Oven, Gas Cooktop, Disposal, Refrigerator, Dryer, Washer
Laundry Gas Dryer Hookup, In Garage
Exterior
Garage Spaces 2.0
Garage Description 2.0
Fence Partial
View Y/N No
Roof Type Concrete,Tile
Attached Garage Yes
Total Parking Spaces 2
Building
Faces Southwest
Sewer Public Sewer
Water Public
New Construction No
Schools
School District Other
Others
Tax ID 02216236000
Financing Conventional
Special Listing Condition Standard
Read Less
Want to know what your home might be worth? Contact us for a FREE valuation!

Our team is ready to help you sell your home for the highest possible price ASAP

Bought with Janet Romanowski • David Lyng Real Estate






