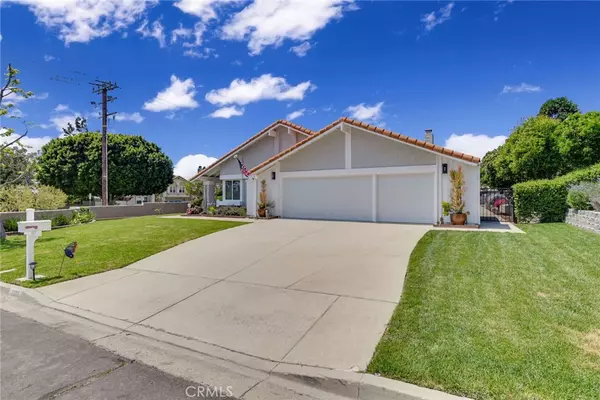$965,000
$949,900
1.6%For more information regarding the value of a property, please contact us for a free consultation.
6086 Aquamarine AVE Alta Loma, CA 91701
4 Beds
2 Baths
1,928 SqFt
Key Details
Sold Price $965,000
Property Type Single Family Home
Sub Type Single Family Residence
Listing Status Sold
Purchase Type For Sale
Square Footage 1,928 sqft
Price per Sqft $500
MLS Listing ID CV23065647
Sold Date 06/09/23
Bedrooms 4
Full Baths 2
Construction Status Updated/Remodeled,Turnkey
HOA Y/N No
Year Built 1978
Lot Size 0.464 Acres
Property Description
IF YOU'RE LUCKY ENOUGH TO CALL 6086 AQUAMARINE AVE HOME - THEN YOU'RE LUCKY ENOUGH! This exquisite single-story POOL HOME estate sits on an expansive 20,000 (near half-acre!) on a corner lot. Meticulously maintained with immense class, elegance, creativity, and charm - this estate will satisfy the most discerning taste! The residence features gorgeous hardwood floors that adds flair and character to the high wood beamed ceilings and open concept. There is an abundance of oversized double paned windows that bask the interior with lots of natural light. The remodeled gourmet chef's kitchen features stunning quartz countertops, stainless steel appliances, and rich, bright custom cabinetry. The kitchen opens up to the cozy yet open family room which is made complete with a inviting wood-burning fireplace making it the perfect space for entertaining guests. The home also boasts remodeled bathrooms, arched hallway passages, and architecture that's perfect for modern living. The breathtaking mountain views and cul-de-sac location make this home a true retreat. The oasis continues into the entertainer's playground of a rear yard with multiple points of ingress/egress from/to the residence and several points of gathering for guests. The private pool and separated & covered spa provide the perfect place to relax, unwind and gaze at the evening stars with your family or play a game of basketball on the half court pad. The vast front and rear yard are adorned with a lush cultivation of astonishing and colorful landscaping featuring TWENTY-FIVE fruit trees, eyepopping roses, cactus, blue agave, and other exotic plants. This is truly a gardener's delight - even the hummingbirds think so! The oversized driveway compliments the curb appeal of the home and the three-car garage. Updated exterior lighting enhances the mid-century modern charm. Beryl Park is close by and the 210 freeway is just a short drive away, making commuting a breeze. Don't miss your chance to call this stunning estate property home!
Location
State CA
County San Bernardino
Area 688 - Rancho Cucamonga
Rooms
Main Level Bedrooms 4
Interior
Interior Features Beamed Ceilings, Block Walls, Ceiling Fan(s), Separate/Formal Dining Room, High Ceilings, Quartz Counters, Recessed Lighting, All Bedrooms Down, Bedroom on Main Level, Entrance Foyer, Main Level Primary, Primary Suite
Heating Central
Cooling Central Air
Flooring Laminate, Wood
Fireplaces Type Family Room, Wood Burning
Fireplace Yes
Appliance Dishwasher, Gas Cooktop, Disposal, Gas Oven, Gas Range, Self Cleaning Oven, Water Heater
Laundry Washer Hookup, Gas Dryer Hookup, In Garage
Exterior
Parking Features Concrete, Door-Multi, Direct Access, Driveway, Garage Faces Front, Garage, Oversized, One Space
Garage Spaces 3.0
Garage Description 3.0
Fence Block
Pool In Ground, Private
Community Features Biking, Curbs, Foothills, Hiking, Horse Trails, Street Lights, Suburban, Sidewalks, Park
Utilities Available Cable Connected, Electricity Connected, Natural Gas Connected, Phone Connected, Sewer Connected, Water Connected
View Y/N Yes
View Mountain(s), Neighborhood
Roof Type Tile
Accessibility None
Porch Rear Porch, Open, Patio, See Remarks
Attached Garage Yes
Total Parking Spaces 3
Private Pool Yes
Building
Lot Description 0-1 Unit/Acre, Back Yard, Corner Lot, Cul-De-Sac, Drip Irrigation/Bubblers, Front Yard, Sprinklers In Rear, Sprinklers In Front, Near Park, Sprinklers Timer, Sprinkler System
Faces East
Story 1
Entry Level One
Foundation Slab
Sewer Public Sewer
Water Public
Architectural Style Mid-Century Modern
Level or Stories One
New Construction No
Construction Status Updated/Remodeled,Turnkey
Schools
School District Chaffey Joint Union High
Others
Senior Community No
Tax ID 1062321250000
Security Features Carbon Monoxide Detector(s),Smoke Detector(s)
Acceptable Financing Cash, Cash to New Loan, Conventional, FHA, Submit, VA Loan
Horse Feature Riding Trail
Listing Terms Cash, Cash to New Loan, Conventional, FHA, Submit, VA Loan
Financing Cash
Special Listing Condition Standard, Trust
Read Less
Want to know what your home might be worth? Contact us for a FREE valuation!

Our team is ready to help you sell your home for the highest possible price ASAP

Bought with Pierre Maajoun • RE/MAX MASTERS REALTY





