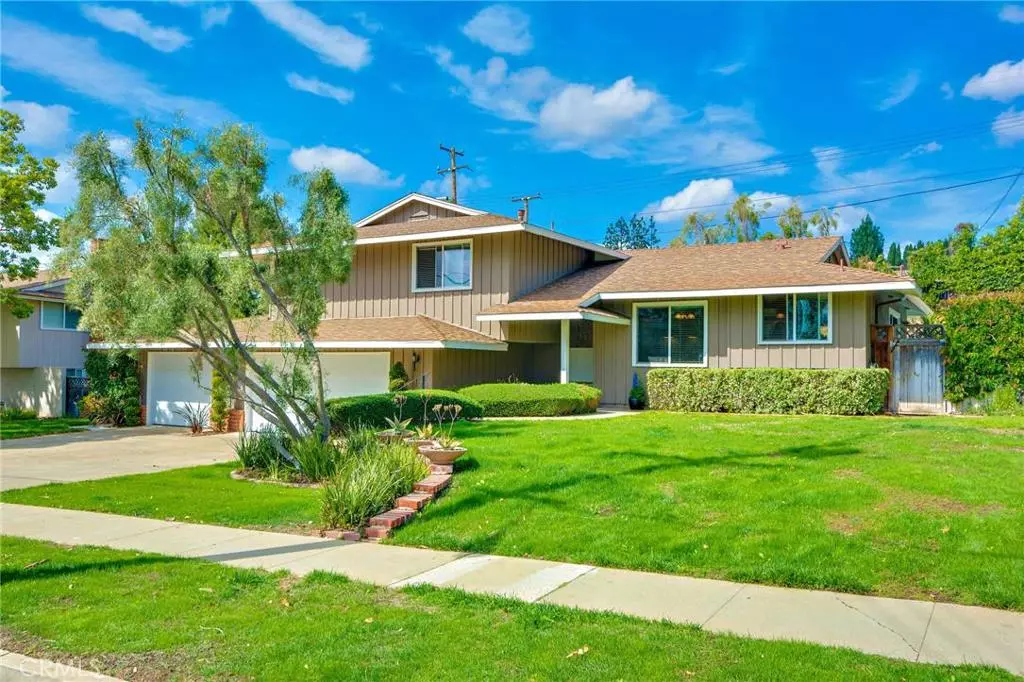$1,100,000
$1,149,000
4.3%For more information regarding the value of a property, please contact us for a free consultation.
1241 La Limonar RD North Tustin, CA 92705
4 Beds
3 Baths
2,487 SqFt
Key Details
Sold Price $1,100,000
Property Type Single Family Home
Sub Type Single Family Residence
Listing Status Sold
Purchase Type For Sale
Square Footage 2,487 sqft
Price per Sqft $442
MLS Listing ID PW16089752
Sold Date 07/29/16
Bedrooms 4
Full Baths 1
Three Quarter Bath 2
Construction Status Updated/Remodeled
HOA Y/N No
Year Built 1963
Property Description
Freshly painted inside & out, this beautifully remodeled 4 bed/3 bath split level ranch home sits on a private 12,000 sq. ft. lot. Enter the foyer & view the open concept floor plan w/warm wood floors & windows & sliding doors which let in light. The focal point of the formal living/dining area is a distinctive stone fireplace. Two sets of dual pane sliders give access to the back yard w/pool & spa, grassy play yard & covered patio. The kitchen features Cherry wood cabinets w/glass inserts topped w/Caesar Stone. A center work island enhances work flow. Stainless Kitchen Aid appliances including dbl. oven, refrigerator, 5 burner gas cook top, microwave & dishwasher. Enjoy casual dining in the eat in area by a large picture window. The entertainer's family room offers slate floors, a wet bar featuring wine refrigerator & a wall of windows & sliders to the covered patio. A downstairs bedroom & adjoining bathroom are directly off the family room. The master bedroom features a tranquil balcony. The remodeled master bath has a large shower, dual vanities & a wall of dbl. closets. The two ancillary upstairs bedrooms share a remodeled hall bath w/shower tub & dual vanities. Storage galore in the attached 3 car garage! Arroyo, Hewes & Foothill High.
Location
State CA
County Orange
Area Nts - North Tustin
Interior
Interior Features Wet Bar, Balcony, Breakfast Area, Ceiling Fan(s), Open Floorplan, Stone Counters, Recessed Lighting, Entrance Foyer
Heating Central
Cooling Central Air
Flooring Carpet, Stone, Wood
Fireplaces Type Gas Starter, Living Room
Fireplace Yes
Appliance Double Oven, Disposal, Gas Range, Microwave, Refrigerator, Warming Drawer
Laundry In Garage
Exterior
Parking Features Concrete, Door-Multi, Garage
Garage Spaces 3.0
Garage Description 3.0
Fence Wood
Pool Filtered, In Ground, Private
Community Features Suburban
Utilities Available Cable Available, Sewer Connected
View Y/N Yes
View Neighborhood
Roof Type Asphalt,Shingle
Porch Concrete, Covered
Attached Garage Yes
Total Parking Spaces 3
Private Pool Yes
Building
Lot Description Sprinklers In Rear, Sprinklers In Front, Lawn
Faces South
Story 2
Entry Level Three Or More
Foundation Combination
Water Public
Architectural Style Ranch
Level or Stories Three Or More
Construction Status Updated/Remodeled
Schools
School District Tustin Unified
Others
Senior Community No
Tax ID 50351421
Security Features Carbon Monoxide Detector(s),Smoke Detector(s)
Acceptable Financing Cash, Cash to New Loan
Listing Terms Cash, Cash to New Loan
Financing Conventional
Special Listing Condition Standard
Read Less
Want to know what your home might be worth? Contact us for a FREE valuation!

Our team is ready to help you sell your home for the highest possible price ASAP

Bought with TINH DAM • ADVANCED PROPERTIES

