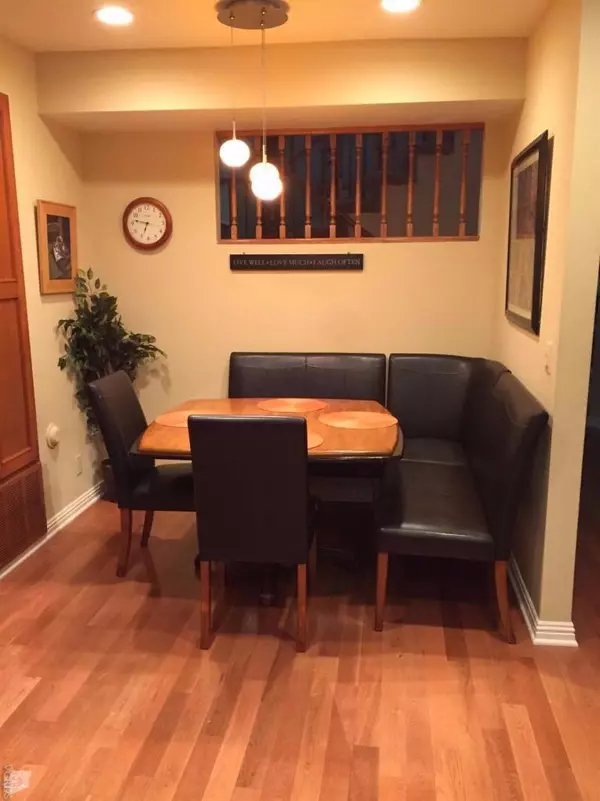$912,000
$914,000
0.2%For more information regarding the value of a property, please contact us for a free consultation.
30040 Torreypines Place PL Agoura Hills, CA 91301
4 Beds
3 Baths
2,799 SqFt
Key Details
Sold Price $912,000
Property Type Single Family Home
Sub Type Single Family Residence
Listing Status Sold
Purchase Type For Sale
Square Footage 2,799 sqft
Price per Sqft $325
Subdivision Chateau Springs-813 - 813
MLS Listing ID 216006719
Sold Date 06/23/16
Bedrooms 4
Full Baths 3
Condo Fees $99
Construction Status Updated/Remodeled
HOA Fees $8/ann
HOA Y/N Yes
Year Built 1985
Lot Size 8,359 Sqft
Property Description
Welcome To Chateau Springs in Agoura Hills. This delightful family home welcomes you from the moment you walk through the door. The beautifully remodeled entertainer's kitchen with granite counters has a good sized eating area and opens into a large family room, with a fireplace. It has a downstairs bedroom and updated bathroom. Built-in shelving and desk in the loft area. Huge master suite with fireplace, and an oversized walk-in closet. The lush yard has a covered patio overlooking a sparkling pool and hot tub with new heater. Dual zone air/heat installed. Located in the Las Virgenes School district which is one of the best school districts in the state of California. The Chateau Springs Neighborhood is a great community surrounded by rolling hills and right next to Forest Cove park.
Location
State CA
County Los Angeles
Area Agoa - Agoura
Zoning AHRPD100004.5U
Interior
Interior Features Breakfast Area, Separate/Formal Dining Room, Bedroom on Main Level, Primary Suite, Walk-In Closet(s)
Heating Central
Cooling Central Air
Flooring Carpet, Wood
Fireplaces Type Family Room, Gas, Primary Bedroom
Fireplace Yes
Appliance Double Oven, Dishwasher, Disposal, Microwave, Refrigerator
Laundry Inside, Laundry Room
Exterior
Garage Concrete, Covered, Direct Access, Door-Single, Driveway, Garage, Garage Door Opener
Garage Spaces 2.0
Garage Description 2.0
Pool In Ground, Private
Utilities Available Cable Available
Amenities Available Call for Rules
View Y/N No
Roof Type Concrete
Attached Garage Yes
Total Parking Spaces 4
Private Pool Yes
Building
Lot Description Cul-De-Sac, Drip Irrigation/Bubblers, Sprinklers In Rear, Sprinklers In Front, Irregular Lot, Lawn, Landscaped, Paved, Sprinklers Timer, Sprinkler System
Entry Level Two
Architectural Style Traditional
Level or Stories Two
Construction Status Updated/Remodeled
Schools
School District Las Virgenes
Others
HOA Name Westcom Management Company
Senior Community No
Tax ID 2053030062
Security Features Prewired,24 Hour Security
Acceptable Financing Cash, Conventional, Submit
Listing Terms Cash, Conventional, Submit
Financing Conventional
Special Listing Condition Standard
Read Less
Want to know what your home might be worth? Contact us for a FREE valuation!

Our team is ready to help you sell your home for the highest possible price ASAP

Bought with Joyce Zangmeister • Century 21 Everest






