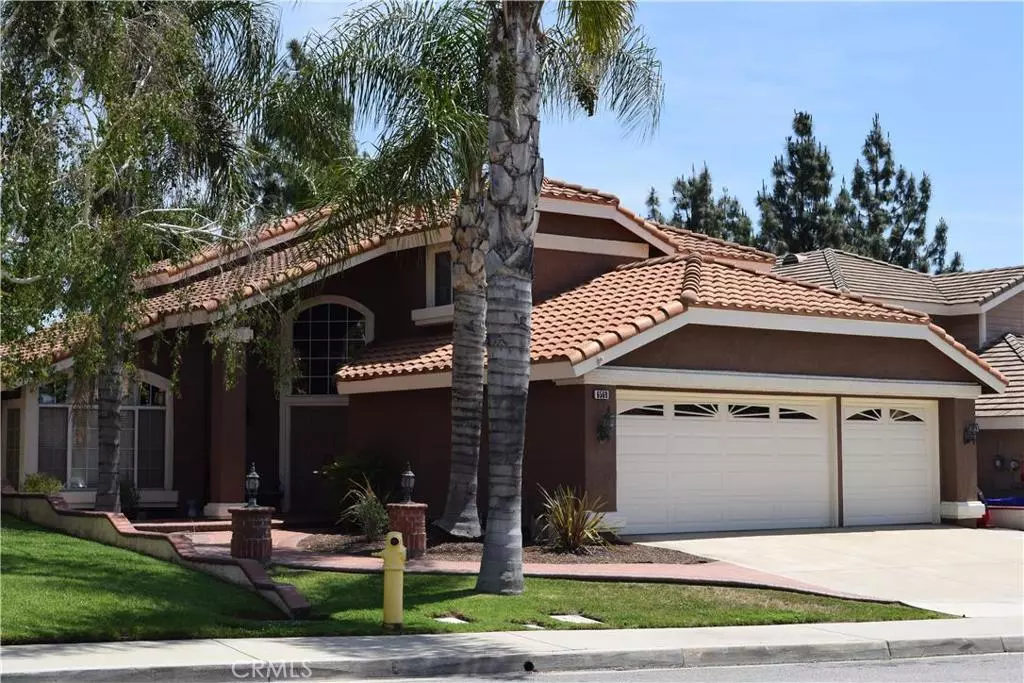$535,000
$530,000
0.9%For more information regarding the value of a property, please contact us for a free consultation.
6569 Messina PL Alta Loma, CA 91701
4 Beds
3 Baths
2,122 SqFt
Key Details
Sold Price $535,000
Property Type Single Family Home
Sub Type Single Family Residence
Listing Status Sold
Purchase Type For Sale
Square Footage 2,122 sqft
Price per Sqft $252
MLS Listing ID CV16089910
Sold Date 06/27/16
Bedrooms 4
Full Baths 2
Half Baths 1
Construction Status Turnkey
HOA Y/N No
Year Built 1989
Property Description
Fabulous Two Story Pool Home located in the prestigious Etiwanda School District. This home features a very open floor plan, and professional landscaping front and back yards. Walk into the formal entry with real wood floors featuring a grand spiral stair case. Downstairs has a formal living, formal dining area, separate den/office, bathroom, and family room. The large kitchen features plenty of cabinets, counter tops, breakfast bar, tile flooring, and views to the backyard. The separate family room features a fireplace, tile flooring, recessed lighting and has a sliding glass door to the backyard featuring a custom pool and spa. The pool has a removable custom child fence. The landscaping is tropical with lighting for evening entertainment. Upstairs features a master suite with double door entry, ceiling fan, views facing the backyard, two other bedrooms upstairs. This home has a very open floor plan, 3 bedrooms, a den/office downstairs that can be easily converted to a downstairs bedroom with a double door entry. All bedrooms have ceiling fans. The laundry room has been converted to a storage room and moved to the garage, but could be converted back. The plumbing has been updated to copper plumbing.
Location
State CA
County San Bernardino
Area 688 - Rancho Cucamonga
Interior
Interior Features Breakfast Bar, Ceiling Fan(s), Crown Molding, Cathedral Ceiling(s), Separate/Formal Dining Room, High Ceilings, Open Floorplan, Pantry, Recessed Lighting, Primary Suite, Walk-In Closet(s)
Heating Central
Cooling Central Air
Flooring Carpet, Tile, Wood
Fireplaces Type Family Room
Fireplace Yes
Appliance Convection Oven, Dishwasher, Disposal, Gas Range, Gas Water Heater, Microwave
Laundry In Garage
Exterior
Parking Features Concrete, Direct Access, Driveway, Garage Faces Front, Garage, Garage Door Opener
Garage Spaces 3.0
Garage Description 3.0
Pool Fenced, Filtered, In Ground
Community Features Storm Drain(s), Street Lights, Suburban, Sidewalks
Utilities Available Cable Available, Sewer Connected, Underground Utilities, Water Connected
View Y/N Yes
View Peek-A-Boo
Roof Type Tile
Porch Concrete
Attached Garage Yes
Total Parking Spaces 3
Private Pool Yes
Building
Lot Description Back Yard, Lawn, Paved, Sprinklers Timer, Yard
Story 2
Entry Level Two
Foundation Slab
Water Public
Level or Stories Two
Construction Status Turnkey
Schools
School District Etiwanda
Others
Senior Community No
Tax ID 1089161010000
Security Features Carbon Monoxide Detector(s),Smoke Detector(s)
Acceptable Financing Submit
Listing Terms Submit
Financing Conventional
Special Listing Condition Standard
Read Less
Want to know what your home might be worth? Contact us for a FREE valuation!

Our team is ready to help you sell your home for the highest possible price ASAP

Bought with HENRY OKOLO • ALL NATIONS REALTY & INVS

