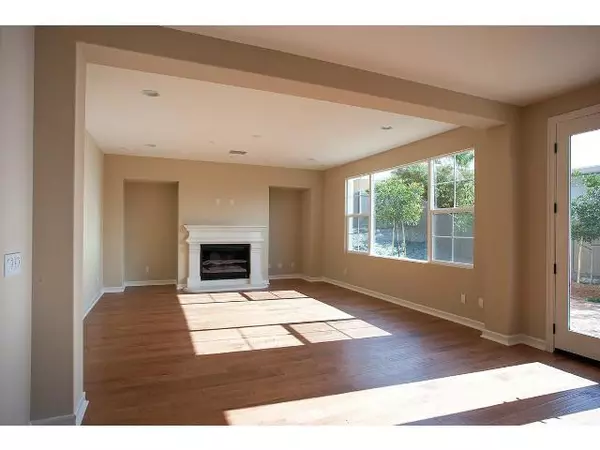$1,080,000
$1,149,900
6.1%For more information regarding the value of a property, please contact us for a free consultation.
1011 Scarlet Way Encinitas, CA 92024
5 Beds
5 Baths
3,979 SqFt
Key Details
Sold Price $1,080,000
Property Type Single Family Home
Sub Type SingleFamilyResidence
Listing Status Sold
Purchase Type For Sale
Square Footage 3,979 sqft
Price per Sqft $271
Subdivision Encinitas
MLS Listing ID 120047139
Sold Date 02/15/13
Bedrooms 5
Full Baths 4
Half Baths 1
Condo Fees $154
HOA Fees $154/mo
HOA Y/N Yes
Year Built 2012
Lot Size 10,833 Sqft
Property Description
New construction! This Mediterranean-style home has 5 bdrms +loft & a large deck off the master bdrm offering great views of sunset. There is a bdrm suite on the 1st floor w/ a full bath & French doors leading to the lovely, covered cabana w/ fireplace. The yard is large enough for a pool/spa. The home includes many upgrades, such as granite counter tops in kitchen w/ upgraded tumbled stone backsplash, stainless steel appliances, wood & iron stair case accents, upgraded flooring throughout-including wood. Completion date: October. Equipment: Fire Sprinklers,Garage Door Opener, Range/Oven Other Fees: 0 Sewer: Sewer Connected Topography: LL
Location
State CA
County San Diego
Area 92024 - Encinitas
Building/Complex Name Seaside Highlands
Interior
Interior Features BedroomonMainLevel, Loft
Heating ForcedAir, NaturalGas
Cooling CentralAir
Fireplaces Type FamilyRoom, Outside
Fireplace Yes
Appliance Dishwasher, Disposal, GasWaterHeater, Microwave
Laundry ElectricDryerHookup, GasDryerHookup, LaundryRoom
Exterior
Garage Spaces 3.0
Garage Description 3.0
Pool None
Utilities Available CableAvailable
View Y/N Yes
View Ocean
Roof Type Concrete
Porch Covered, Deck
Total Parking Spaces 3
Private Pool No
Building
Story 2
Entry Level Two
Architectural Style Mediterranean
Level or Stories Two
Others
Senior Community No
Tax ID 2591804900
Acceptable Financing Cash, Conventional
Listing Terms Cash, Conventional
Financing Cash
Read Less
Want to know what your home might be worth? Contact us for a FREE valuation!

Our team is ready to help you sell your home for the highest possible price ASAP

Bought with Marc Zimmerman • PineappleHut Realty






